Ranch Home For Sale West Side Chillicothe, MO
This ranch home offers a lot of bang for your buck with its great amount of living space. It offers 4 bedrooms and 21/2 baths as well as a large family room in the walk-out basement. The main level floor plan offers versatility for the homeowner. The kitchen was originally designed as an eat-in kitchen. However, there is a 14x26 room that can be used for dining as the current owner has done. With all the windows and natural sunlight that comes in, it is an ideal area for a relaxing sunroom. Just off this versatile room is a composite deck that spans the length of the home. A great place for entertaining and watching beautiful sunsets. Back inside, 3 bedrooms and a bath are located on the main level, as well as the living room with a large picture window. The basement provides a tremendous amount of living space as well as extra storage. In addition to the family room, you will find the laundry, a full bath and a 1/2 bath, and a bedroom with walk-in closet and window for egress. Walk through a small room that could be utilized as an office and out the French doors to the nice level backyard. Can you visualize a garden in that area? Or maybe a child's playset? Moving is made easier, as the stove and refrigerator will remain with the home. With 2744 square feet of actual living space, this would make a great family home or a home for someone wishing to enjoy a little more space. Truly a must see!



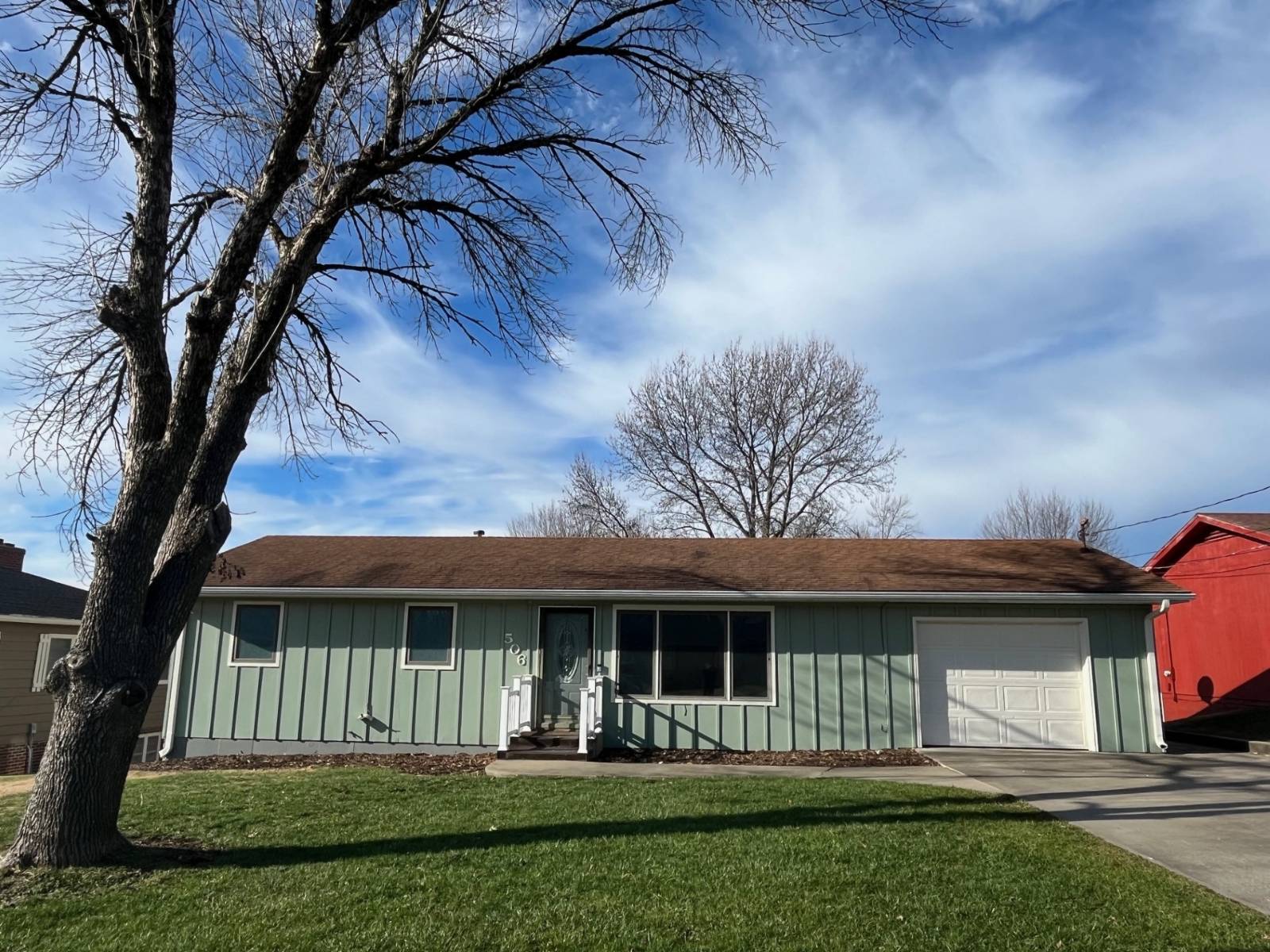

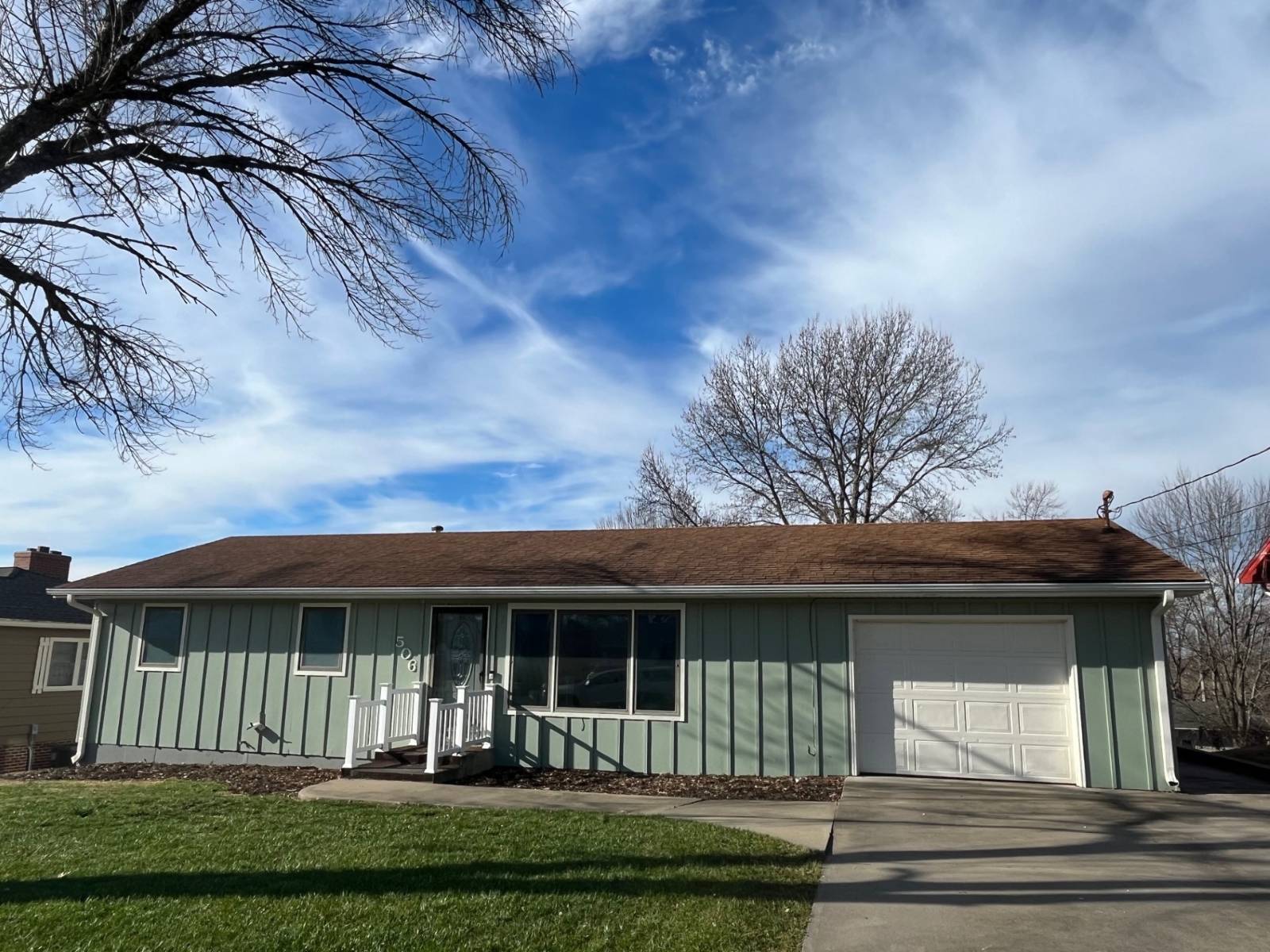 ;
;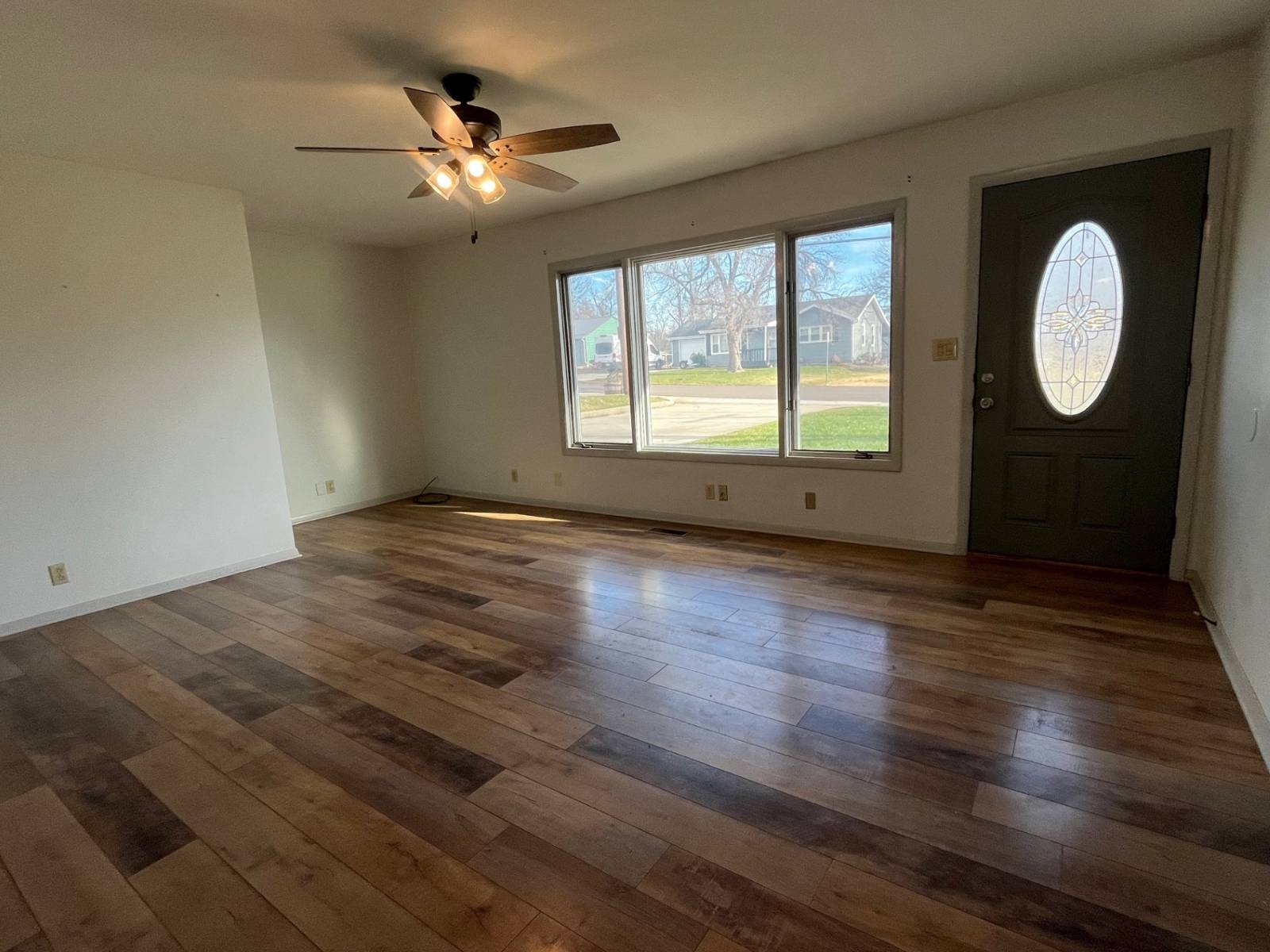 ;
;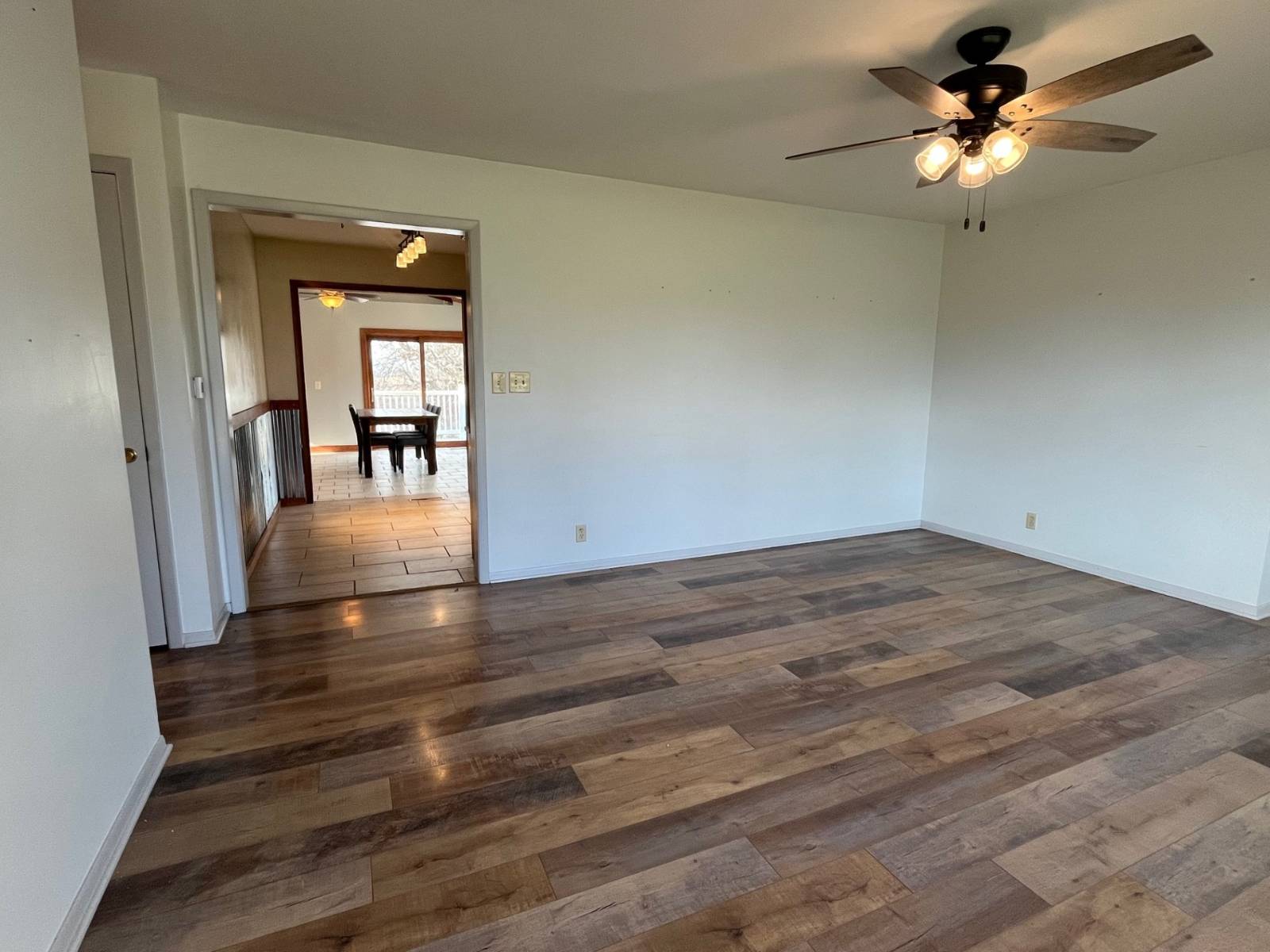 ;
;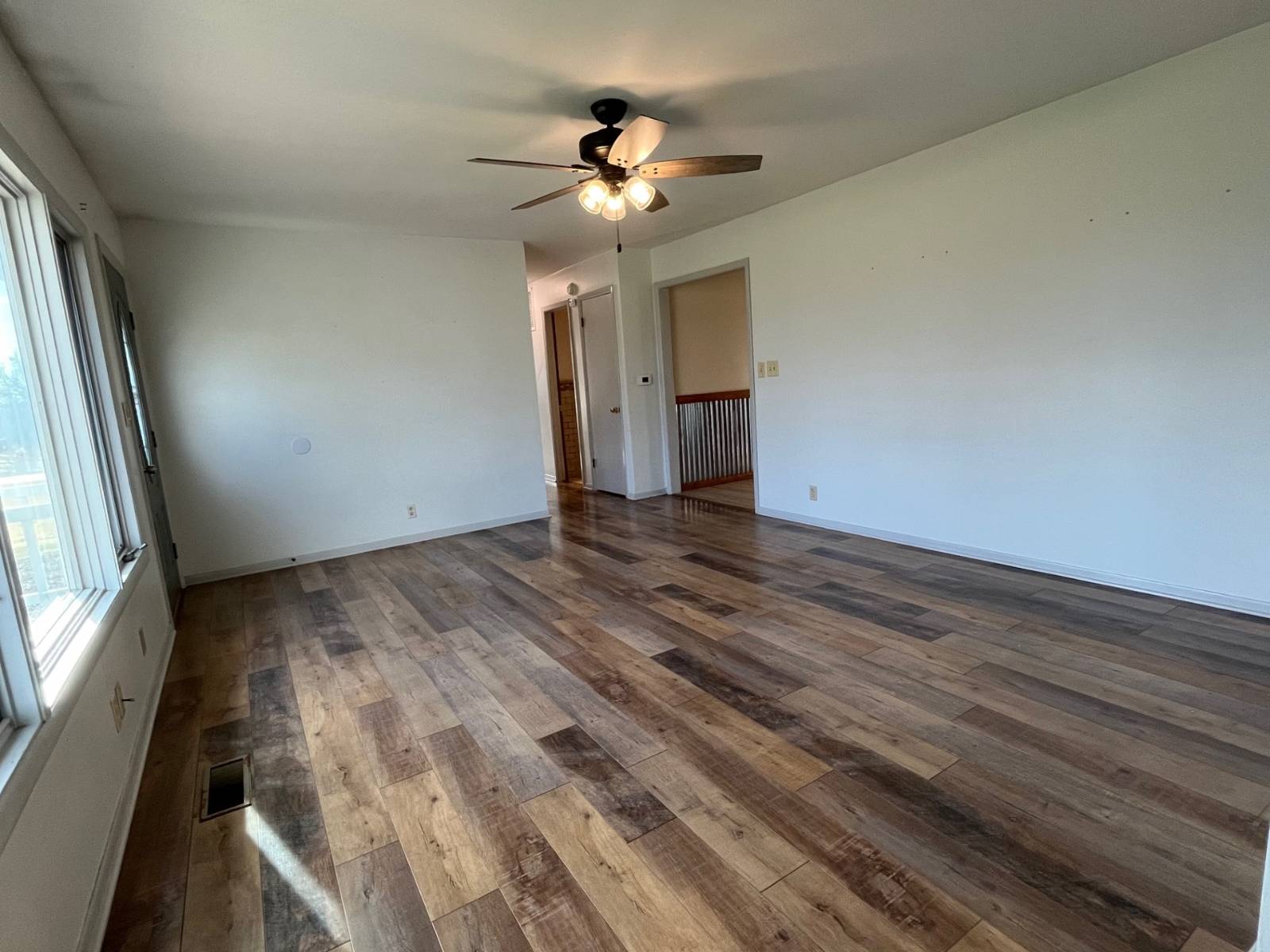 ;
;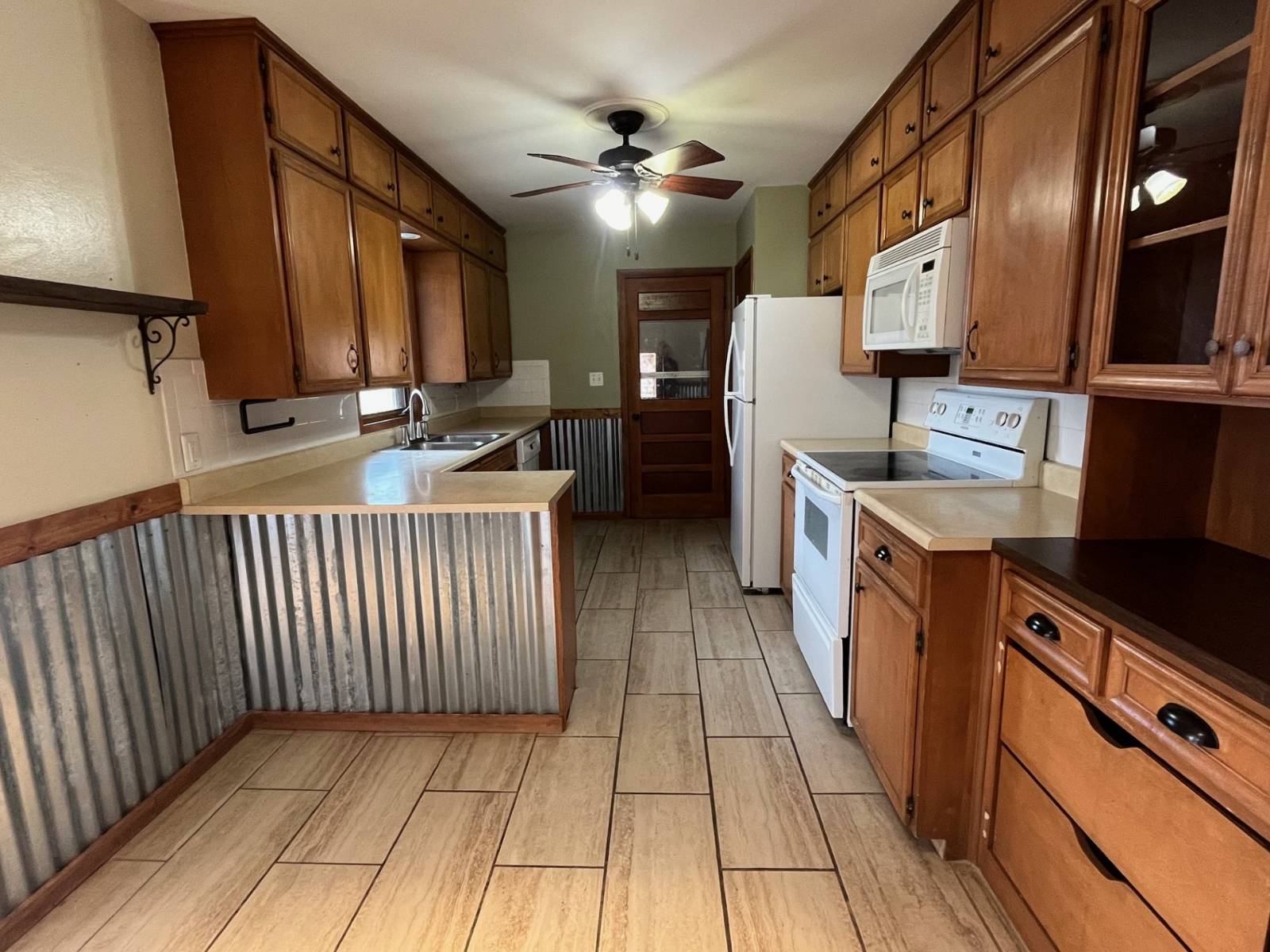 ;
;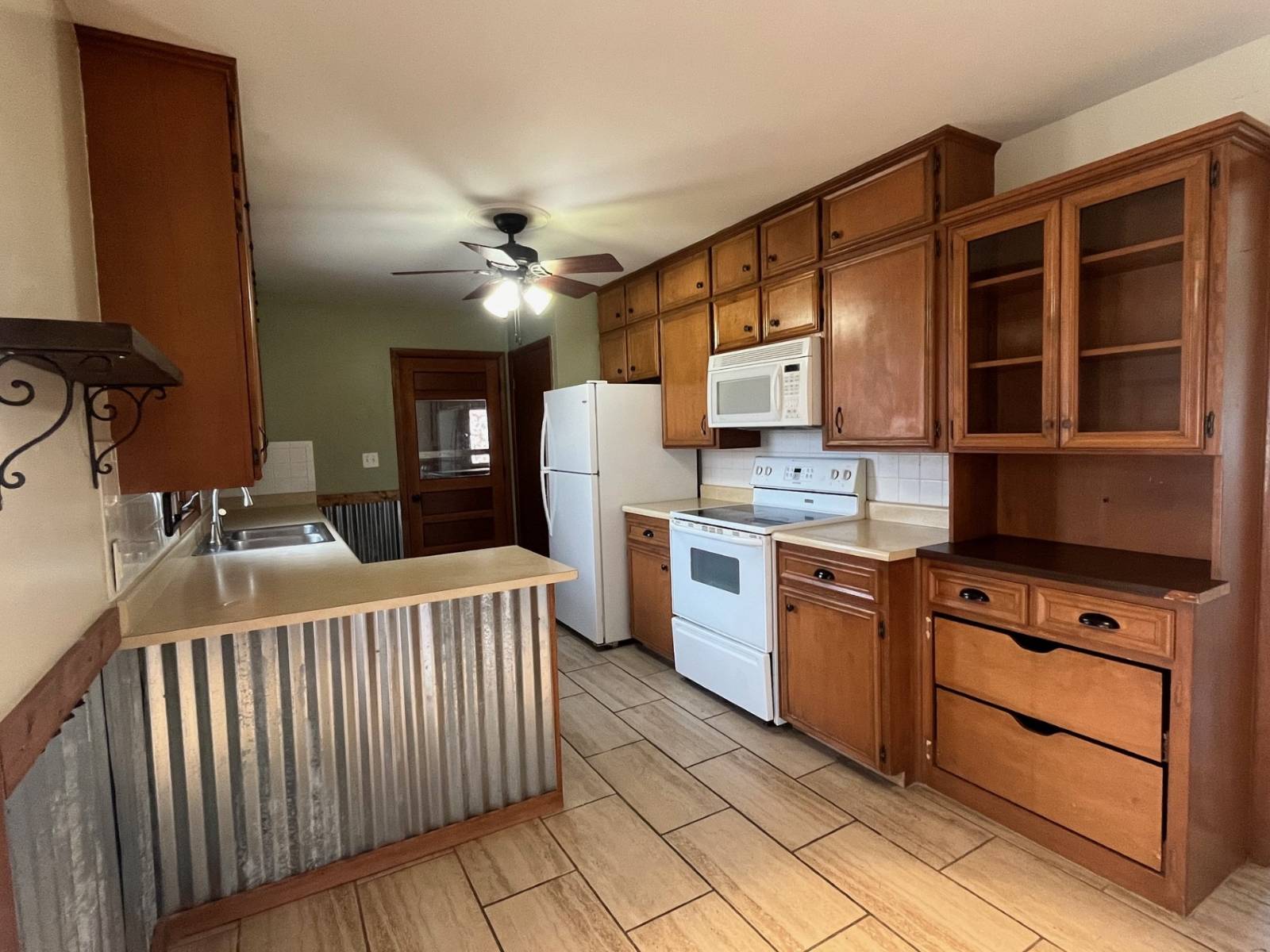 ;
;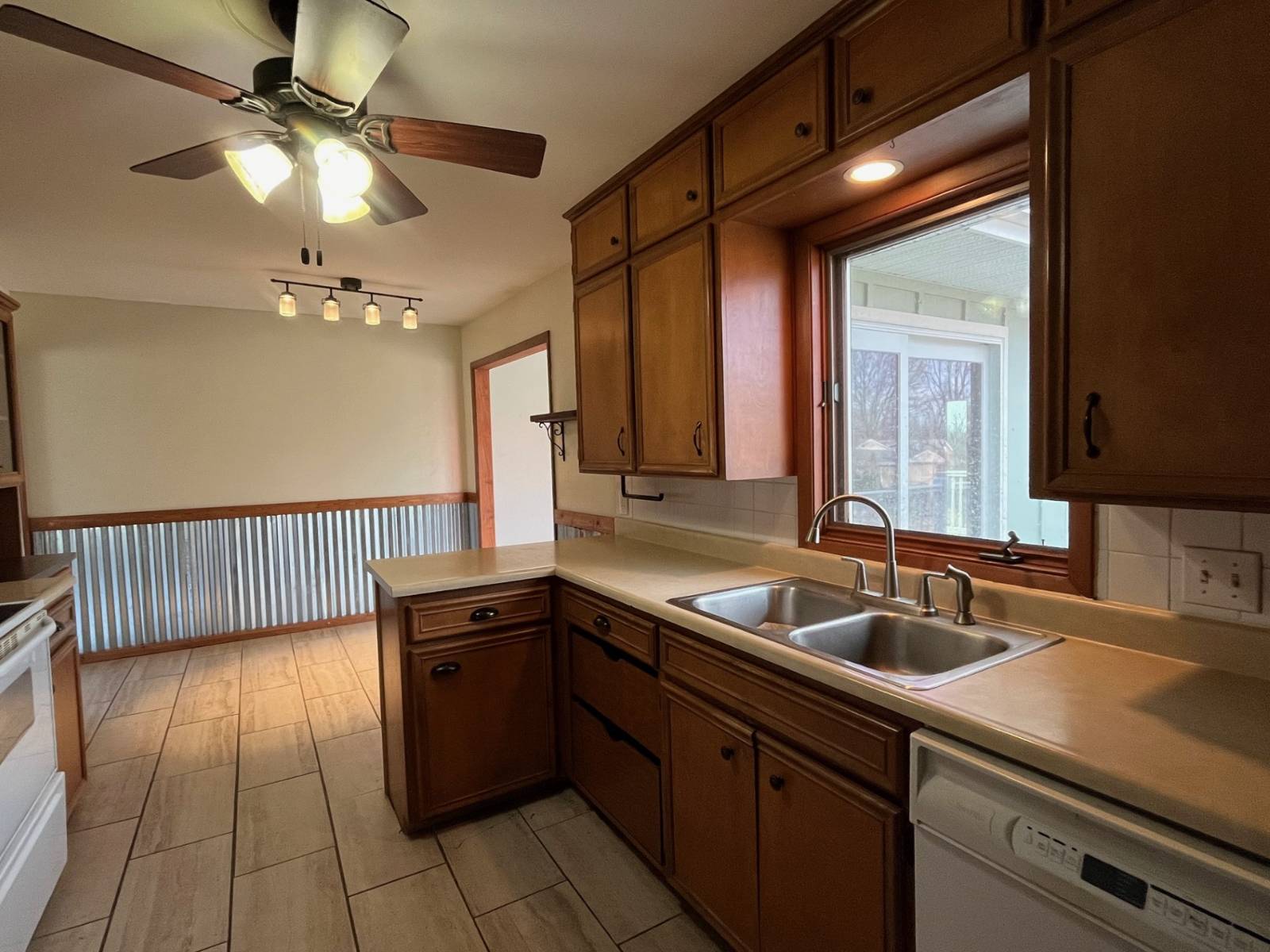 ;
;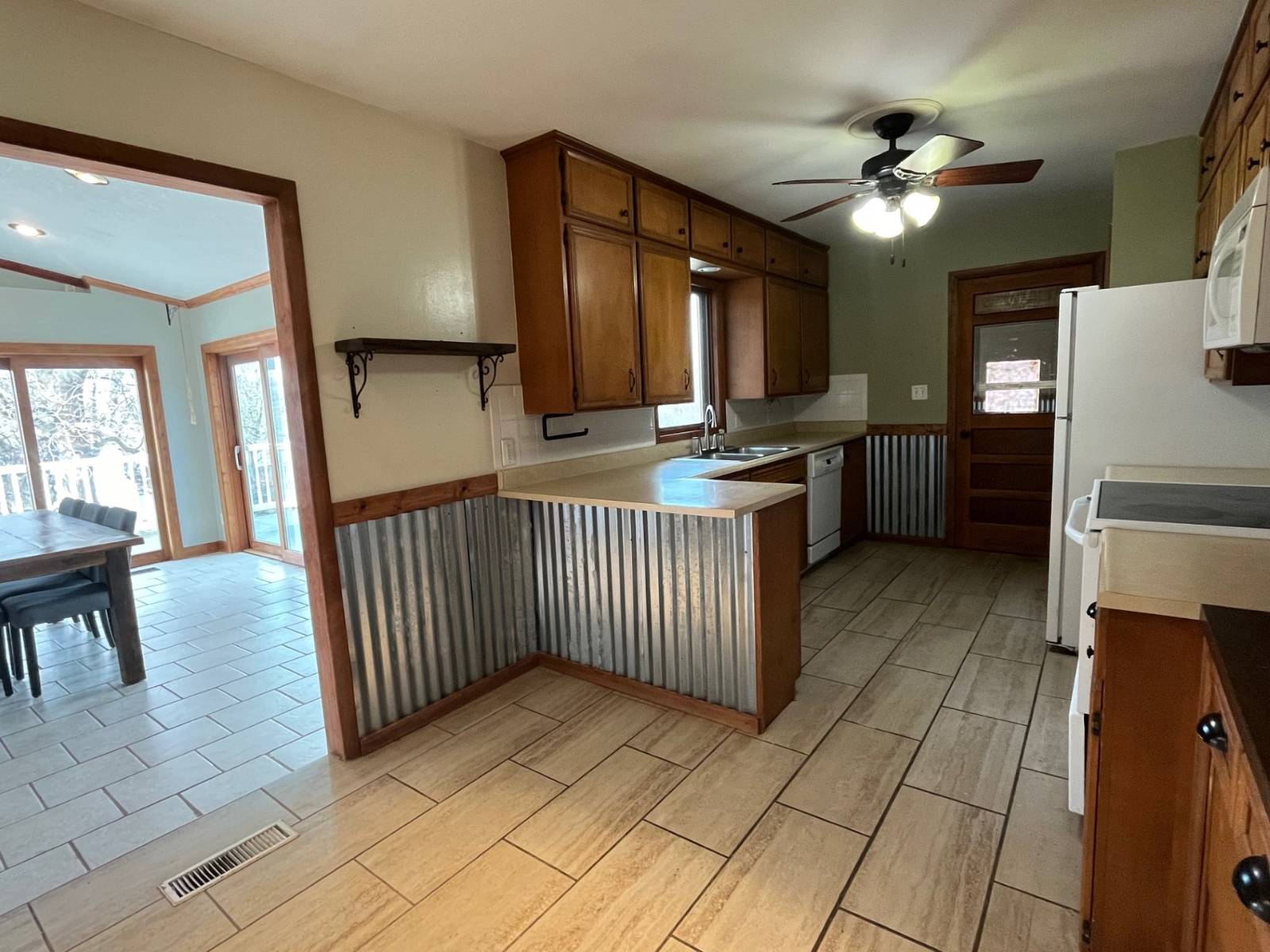 ;
;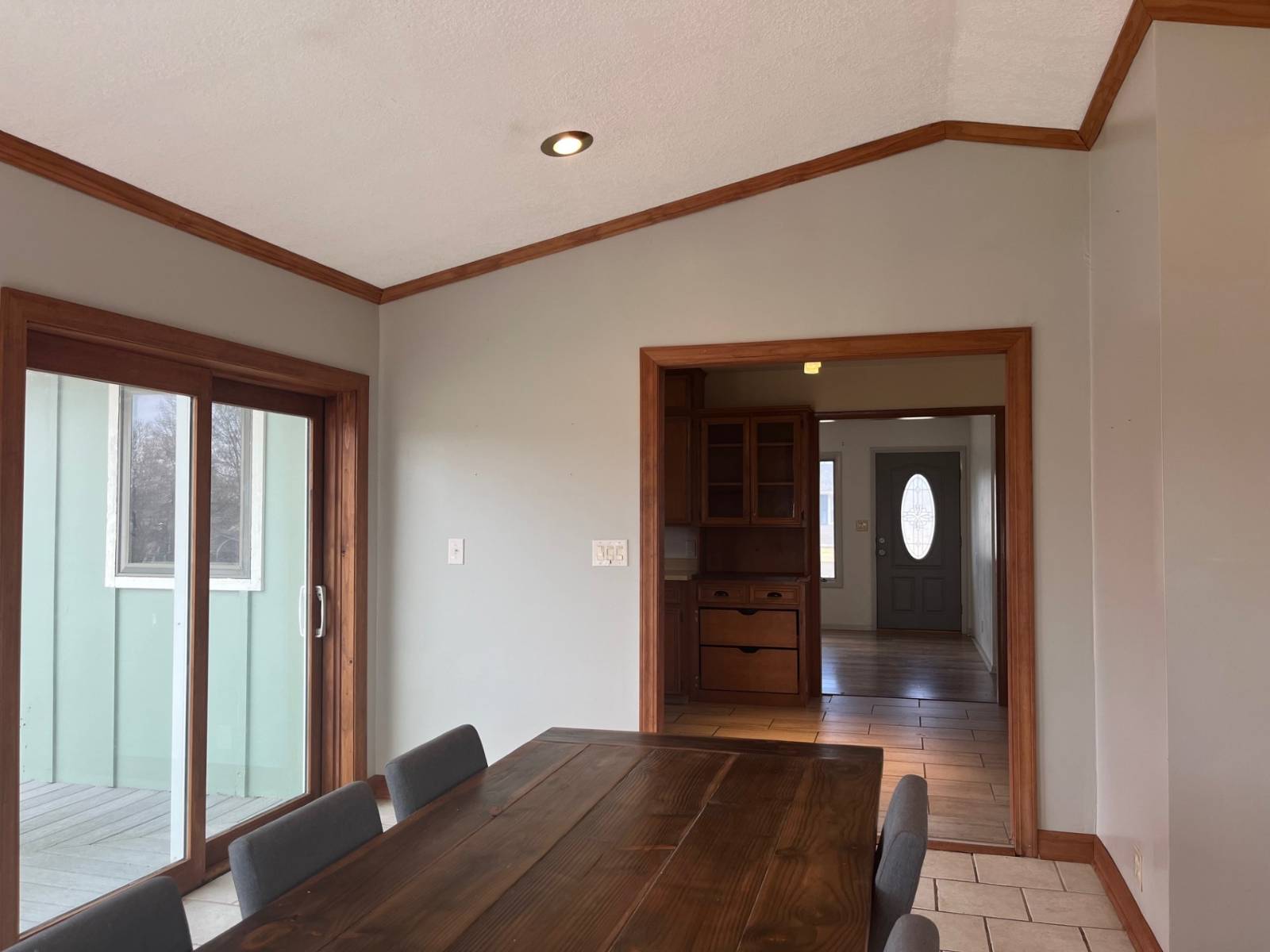 ;
;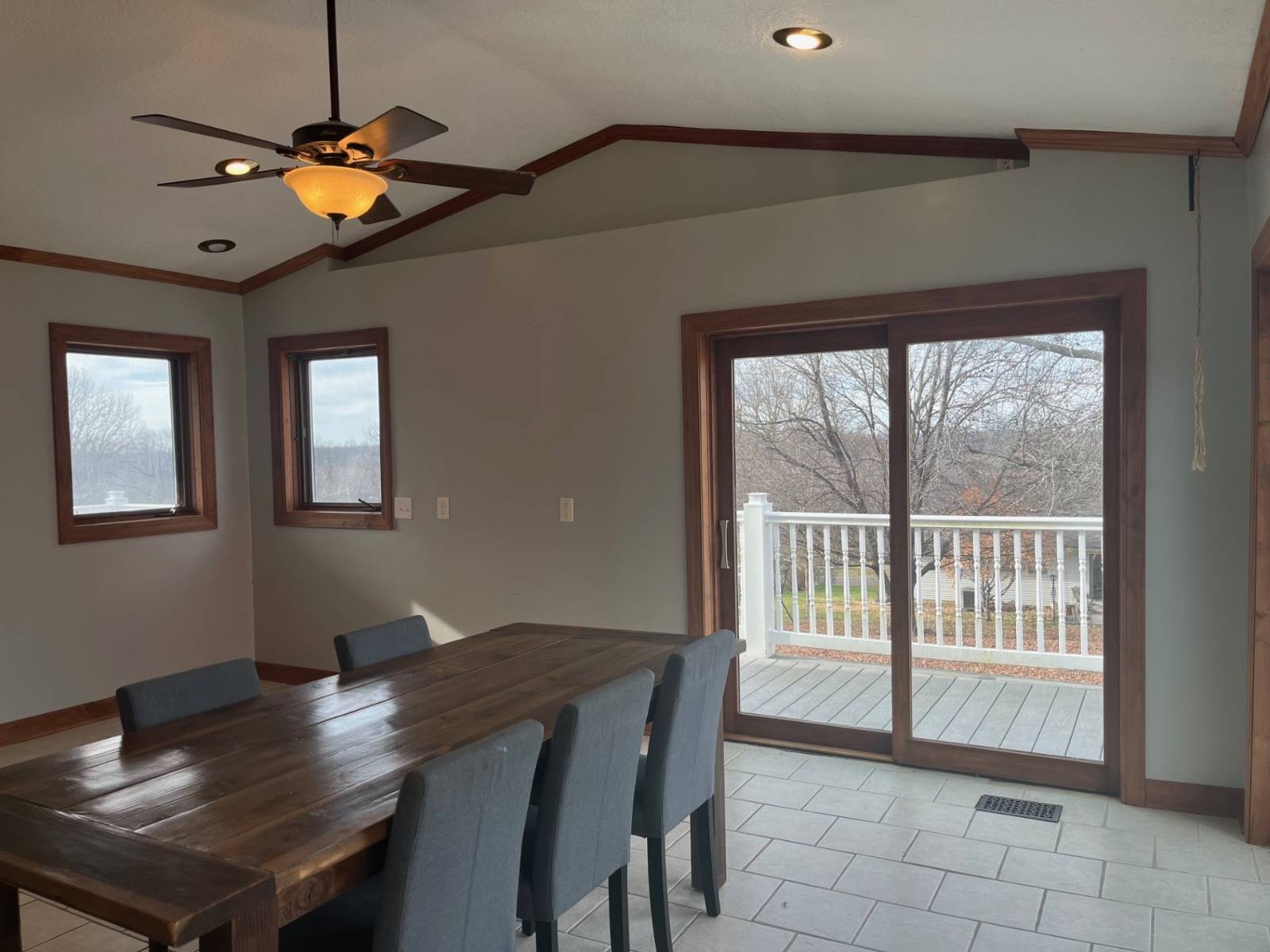 ;
;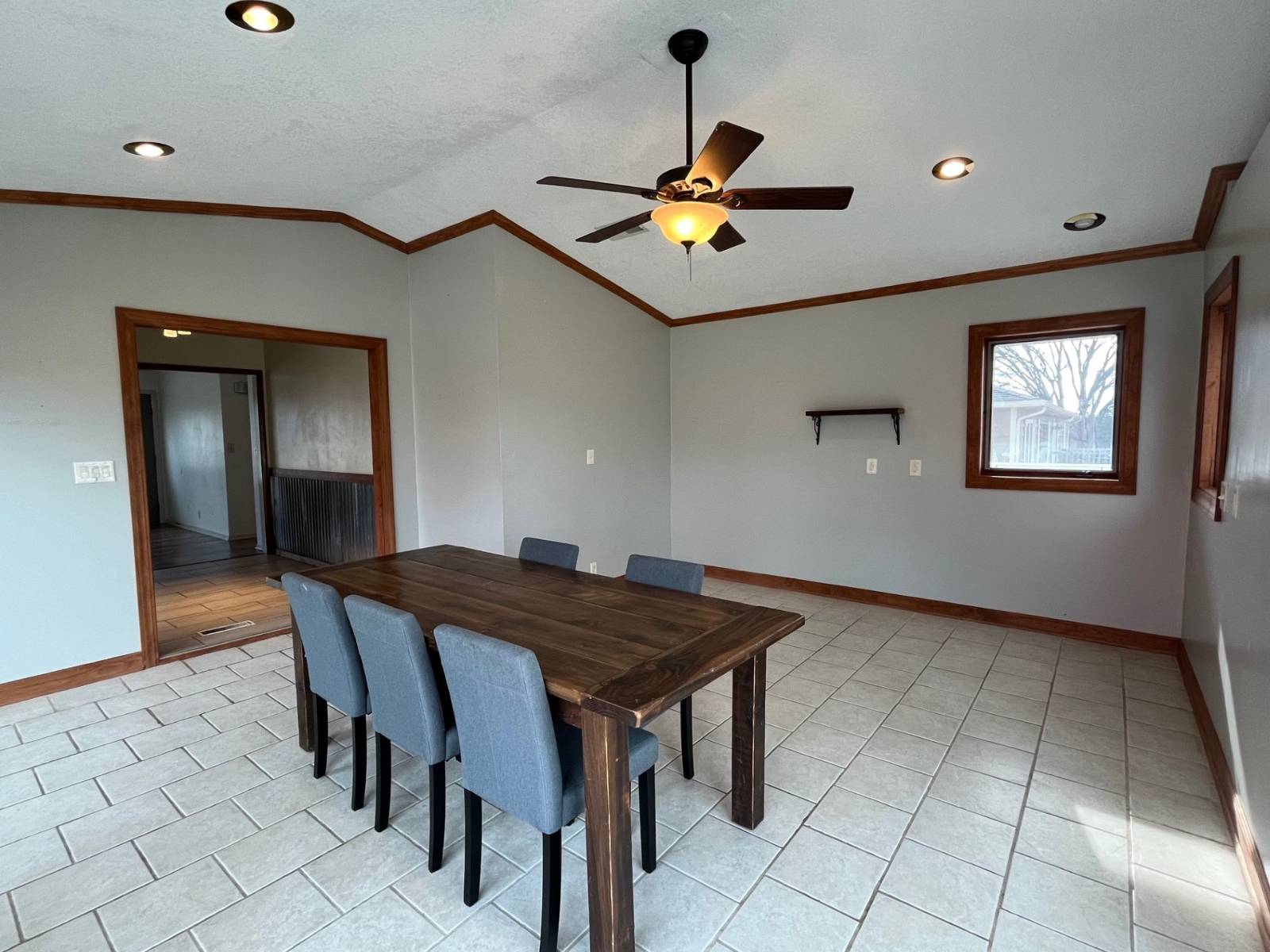 ;
;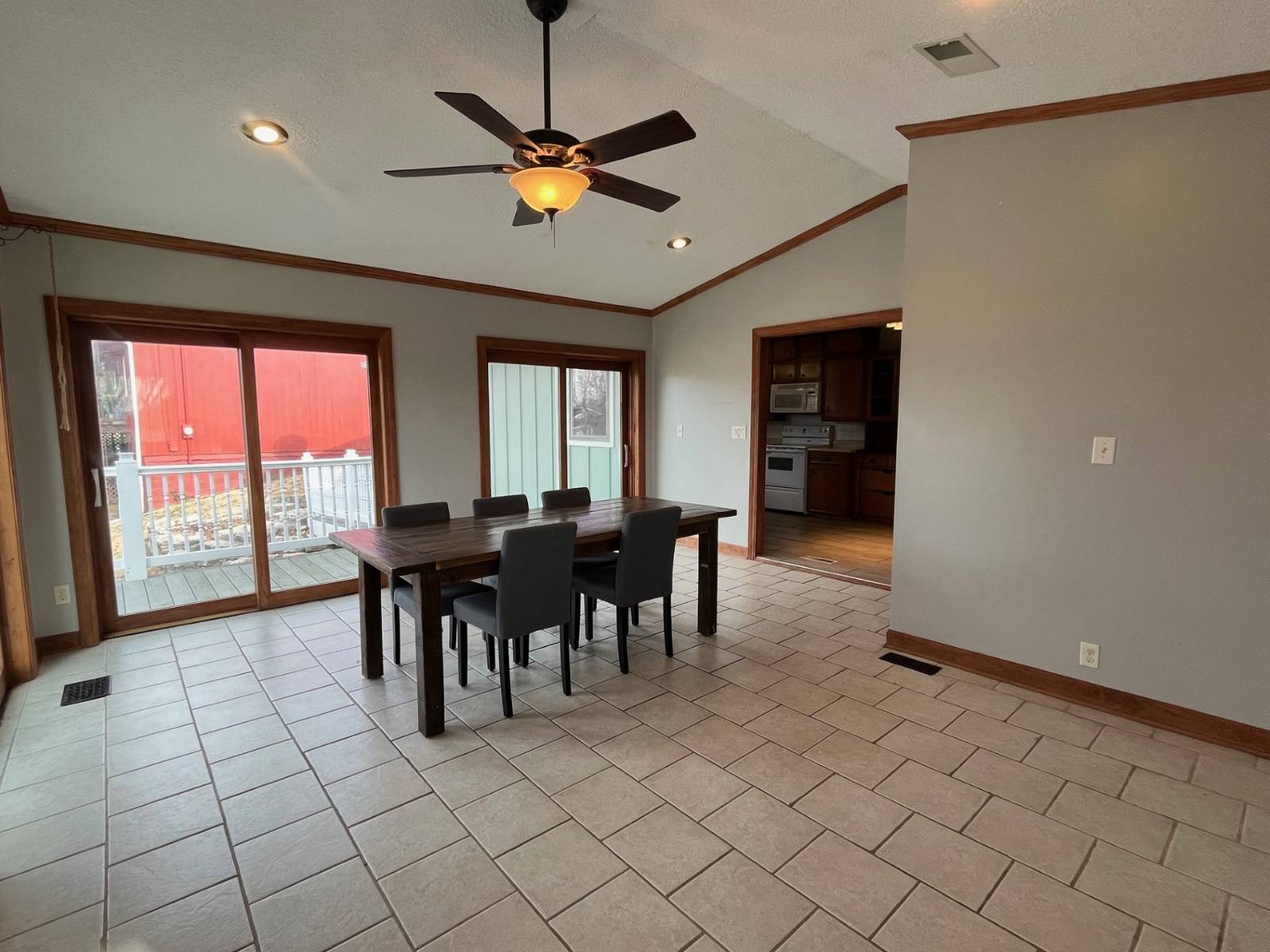 ;
;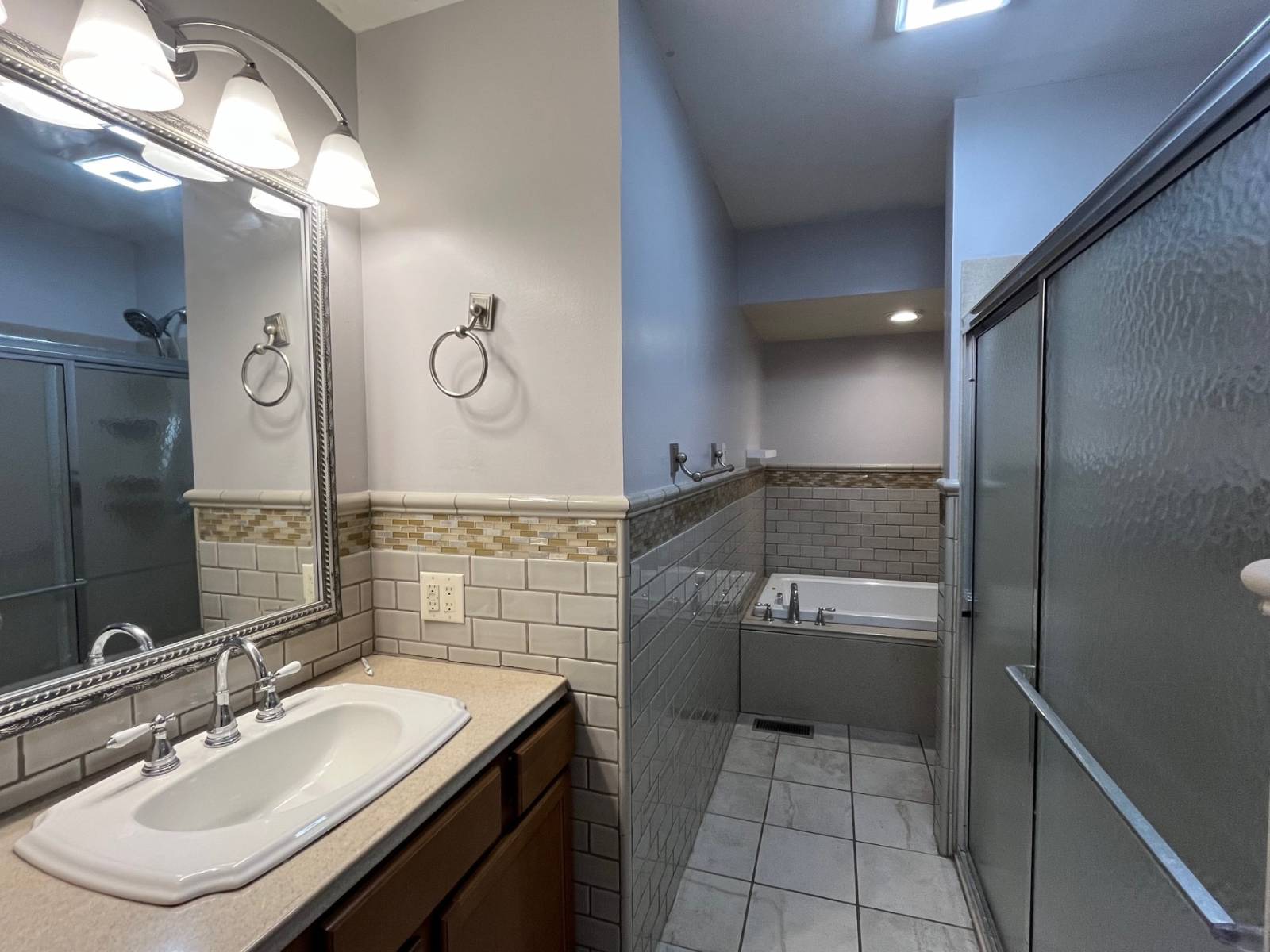 ;
;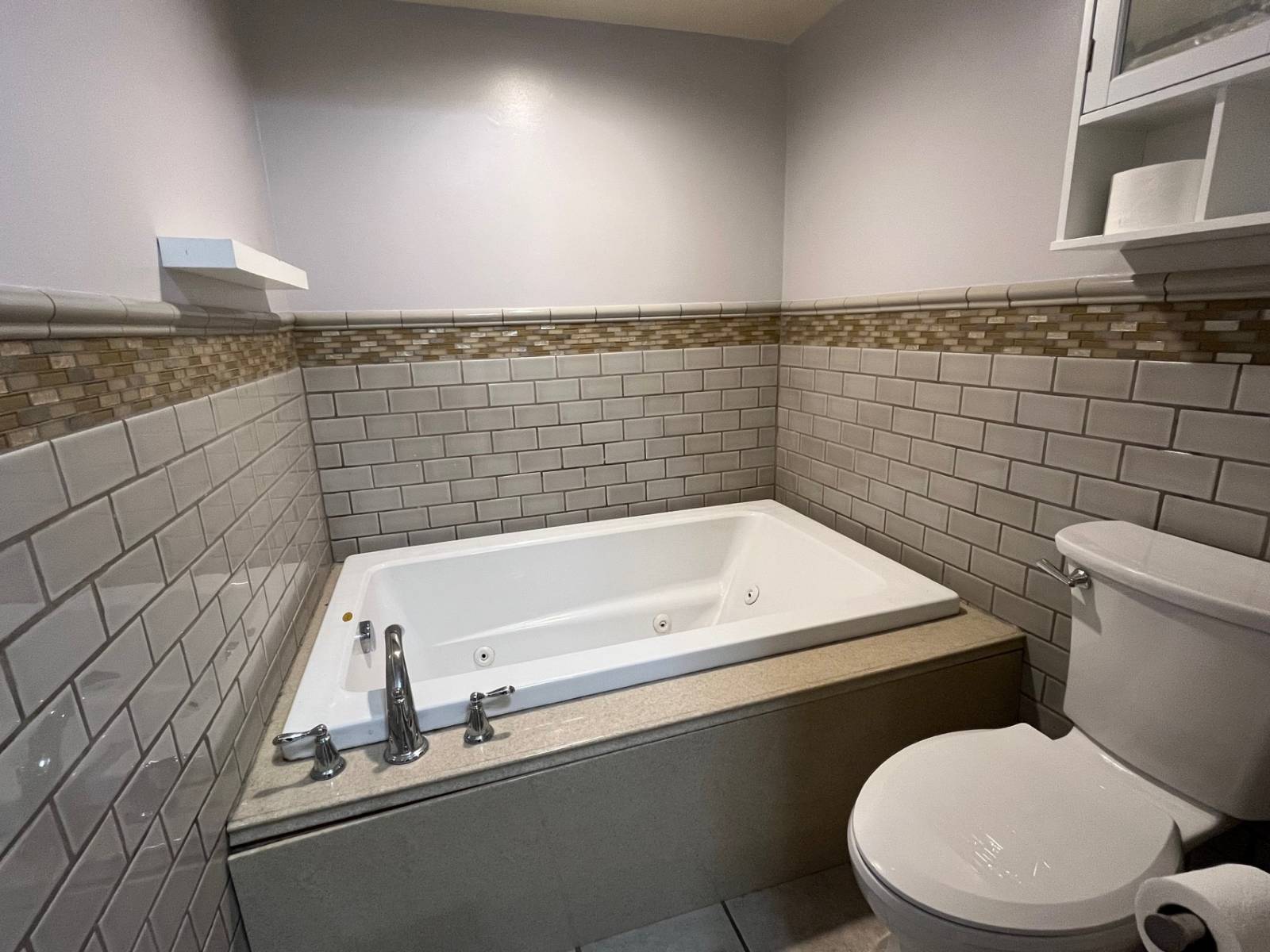 ;
;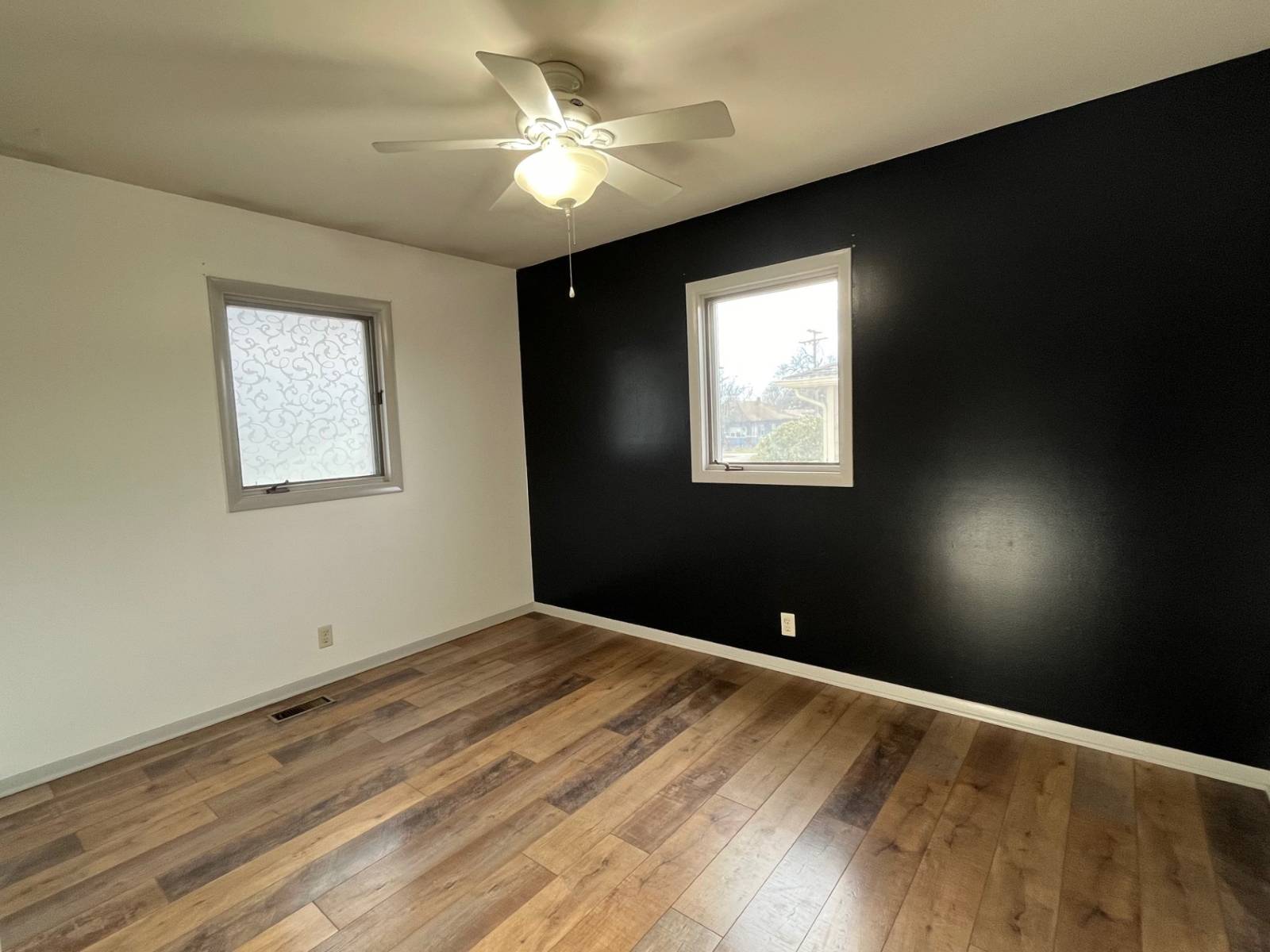 ;
;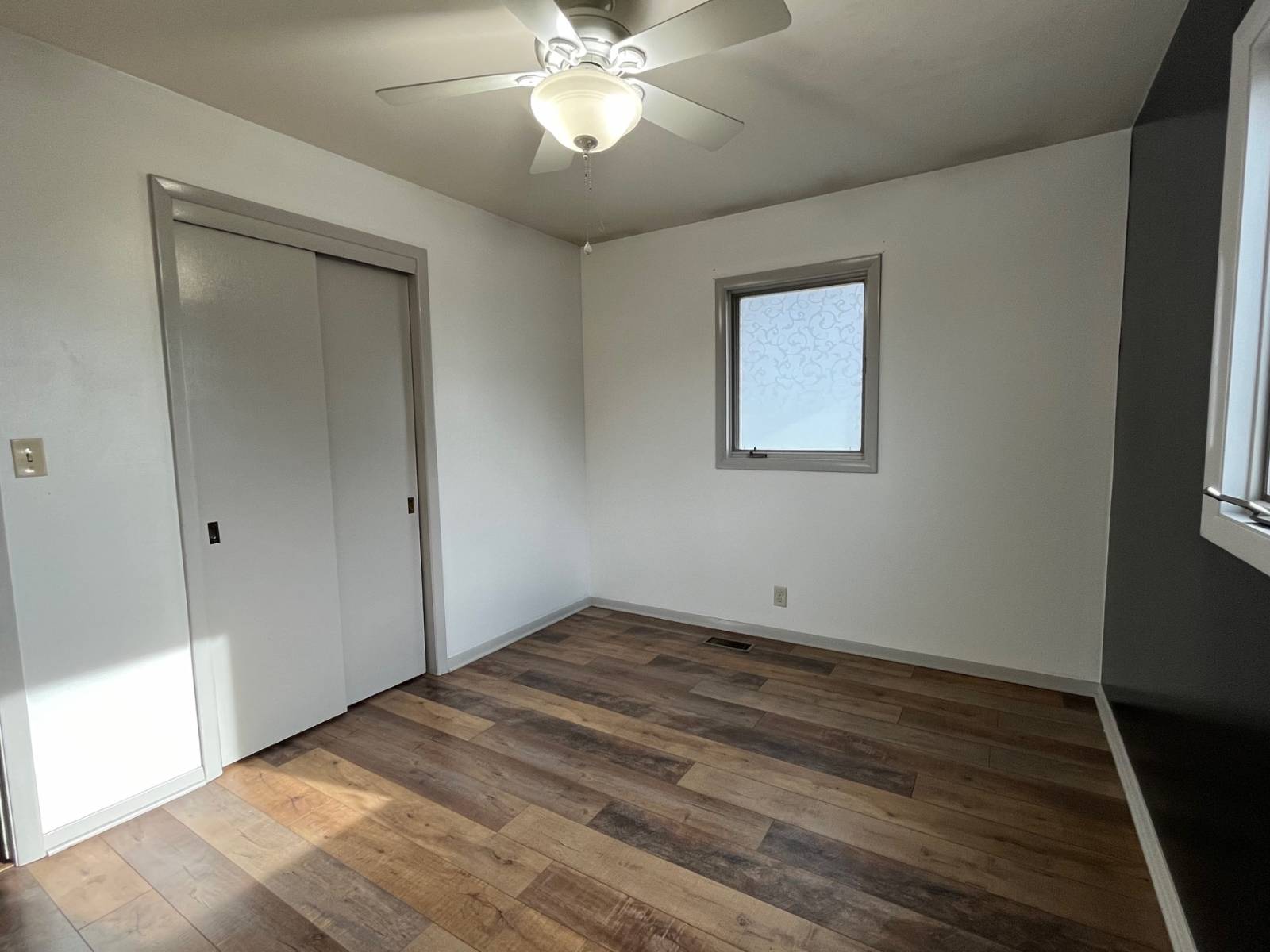 ;
;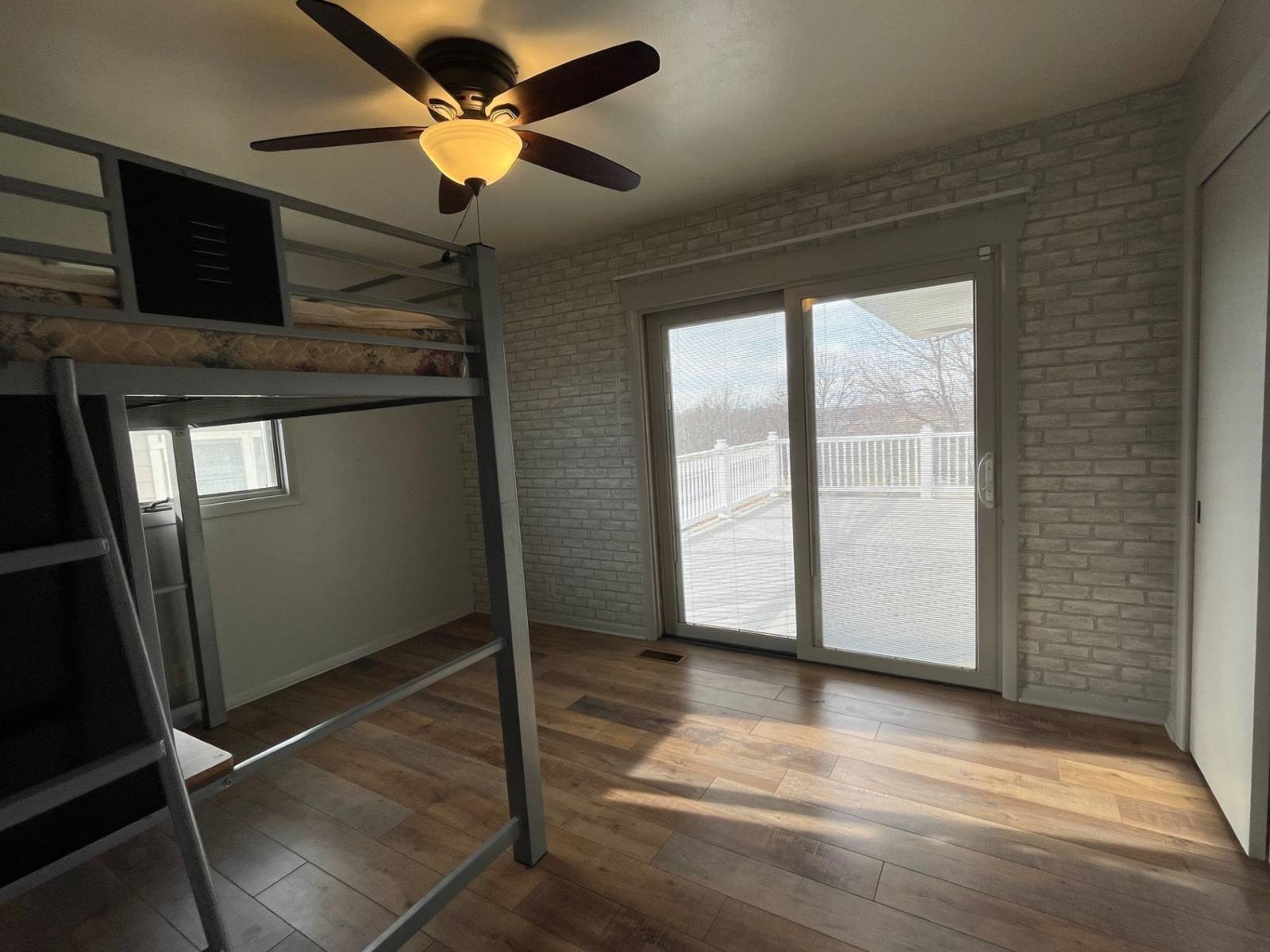 ;
;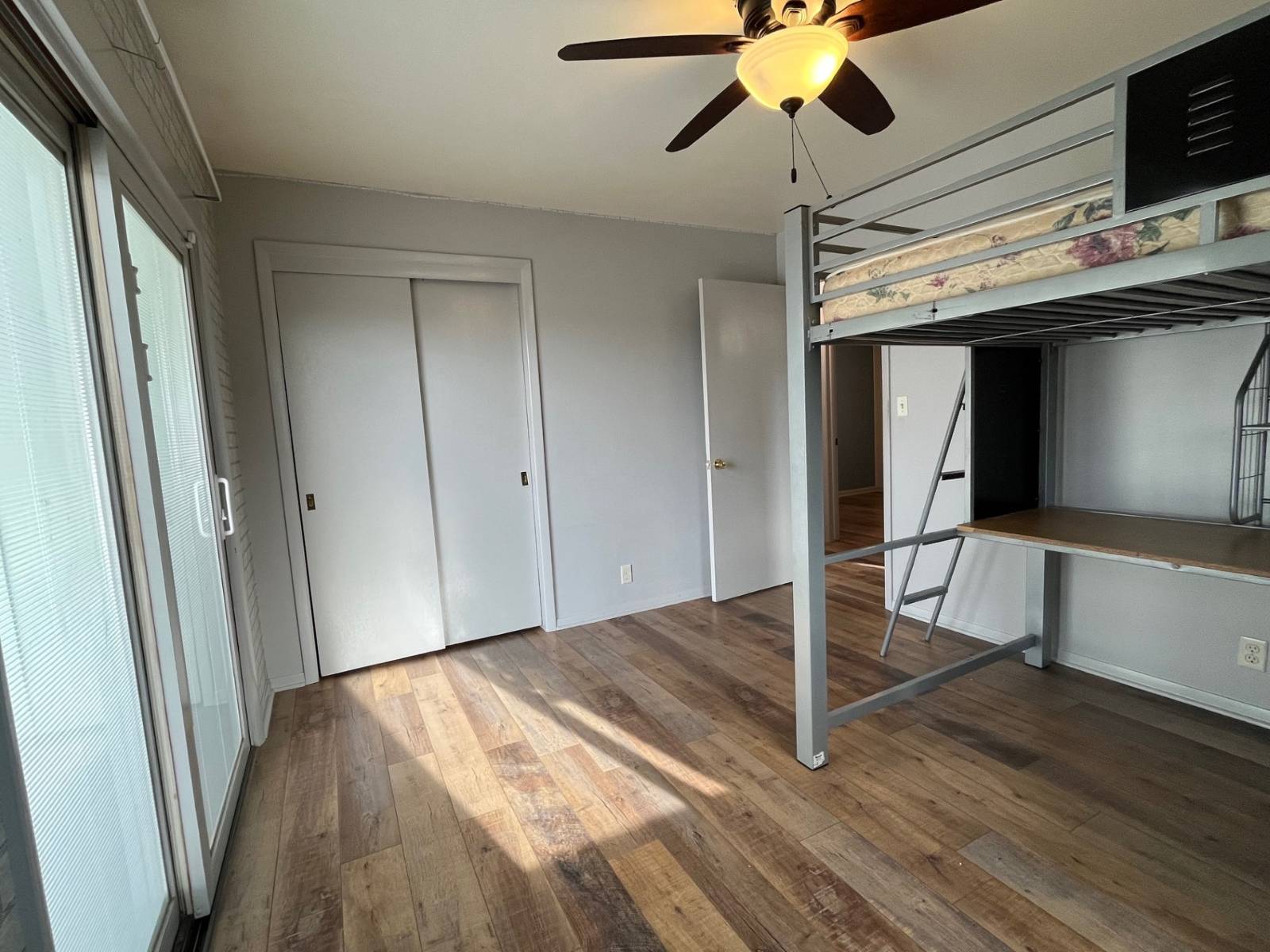 ;
;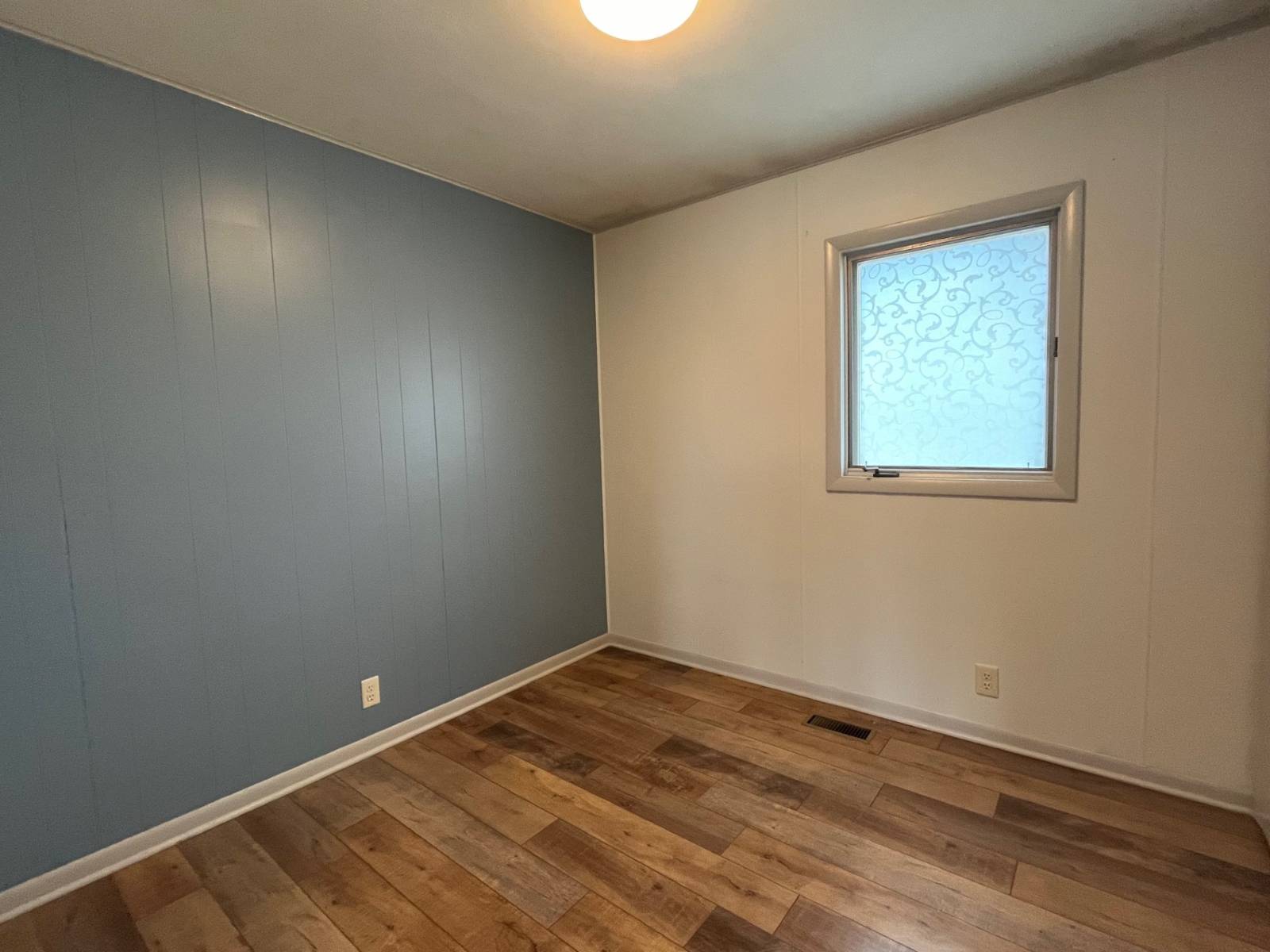 ;
;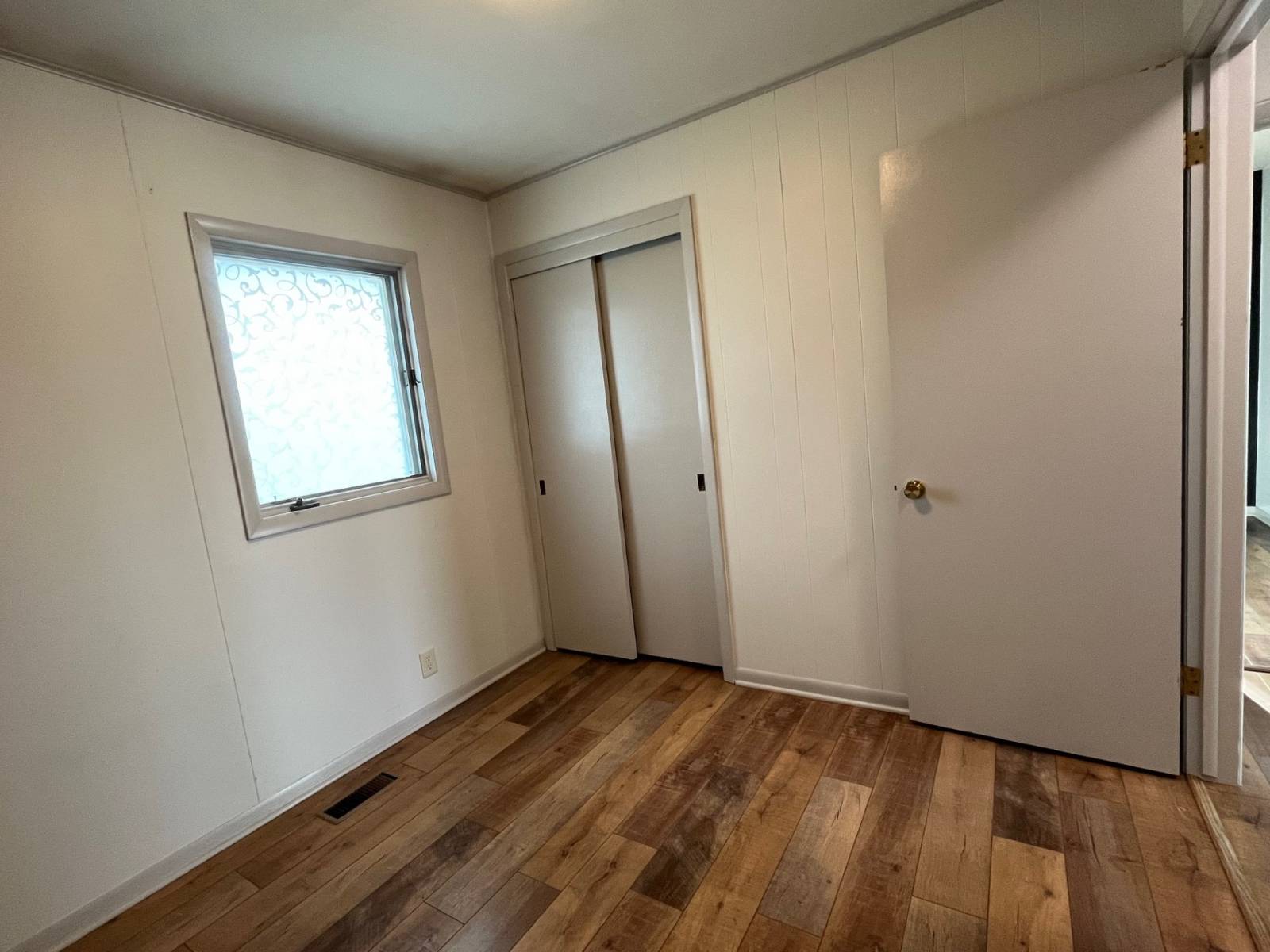 ;
;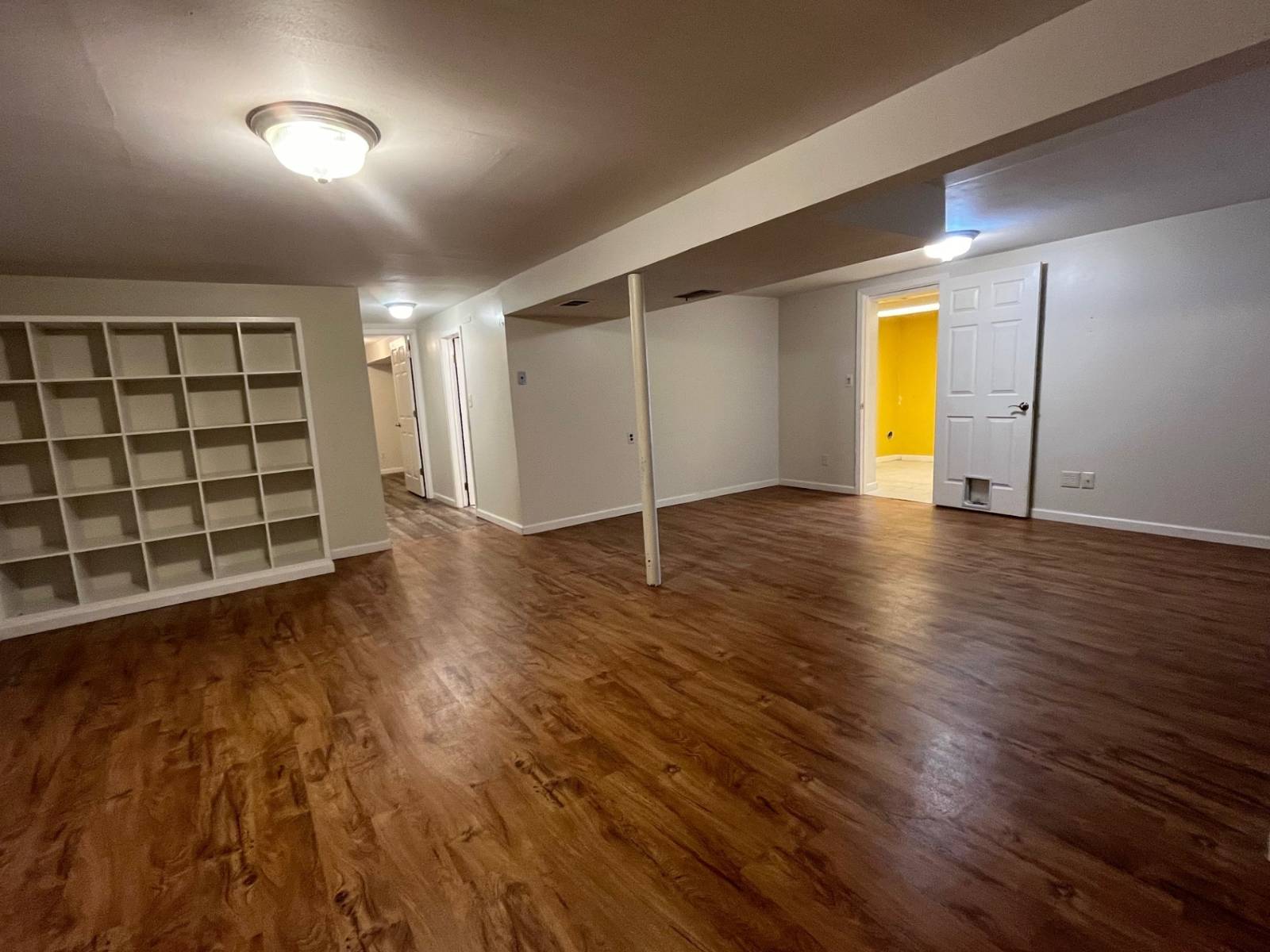 ;
;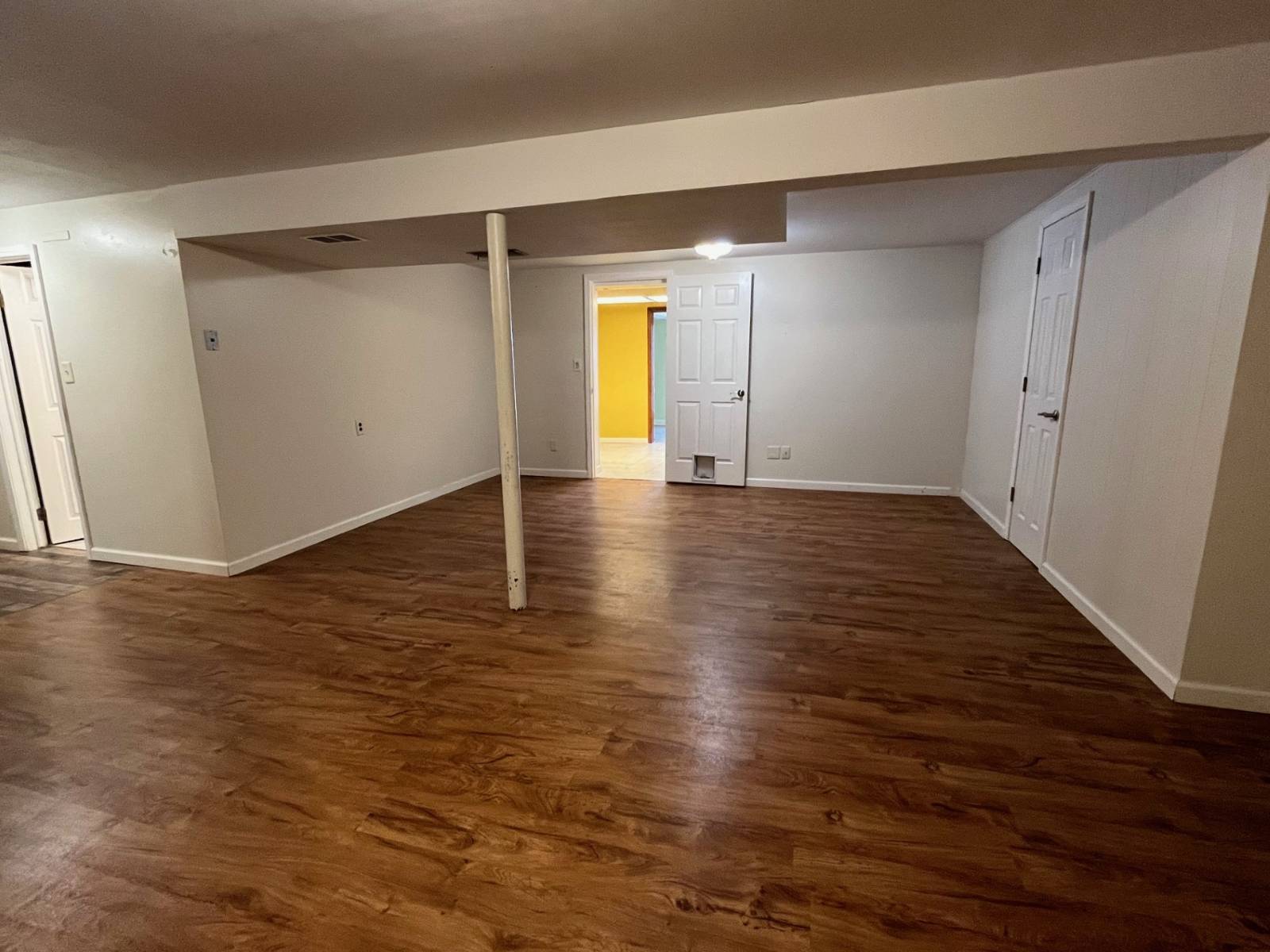 ;
;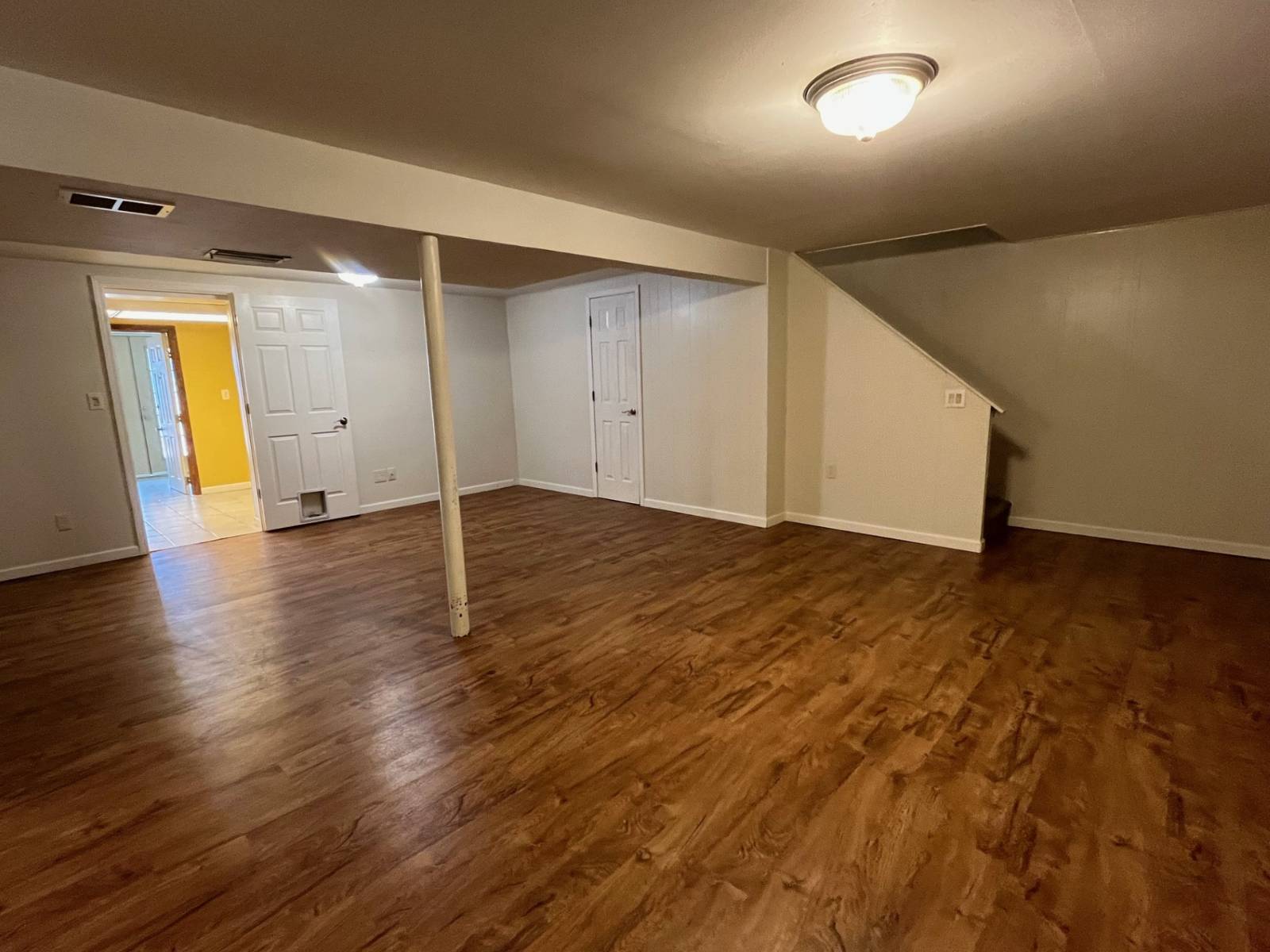 ;
;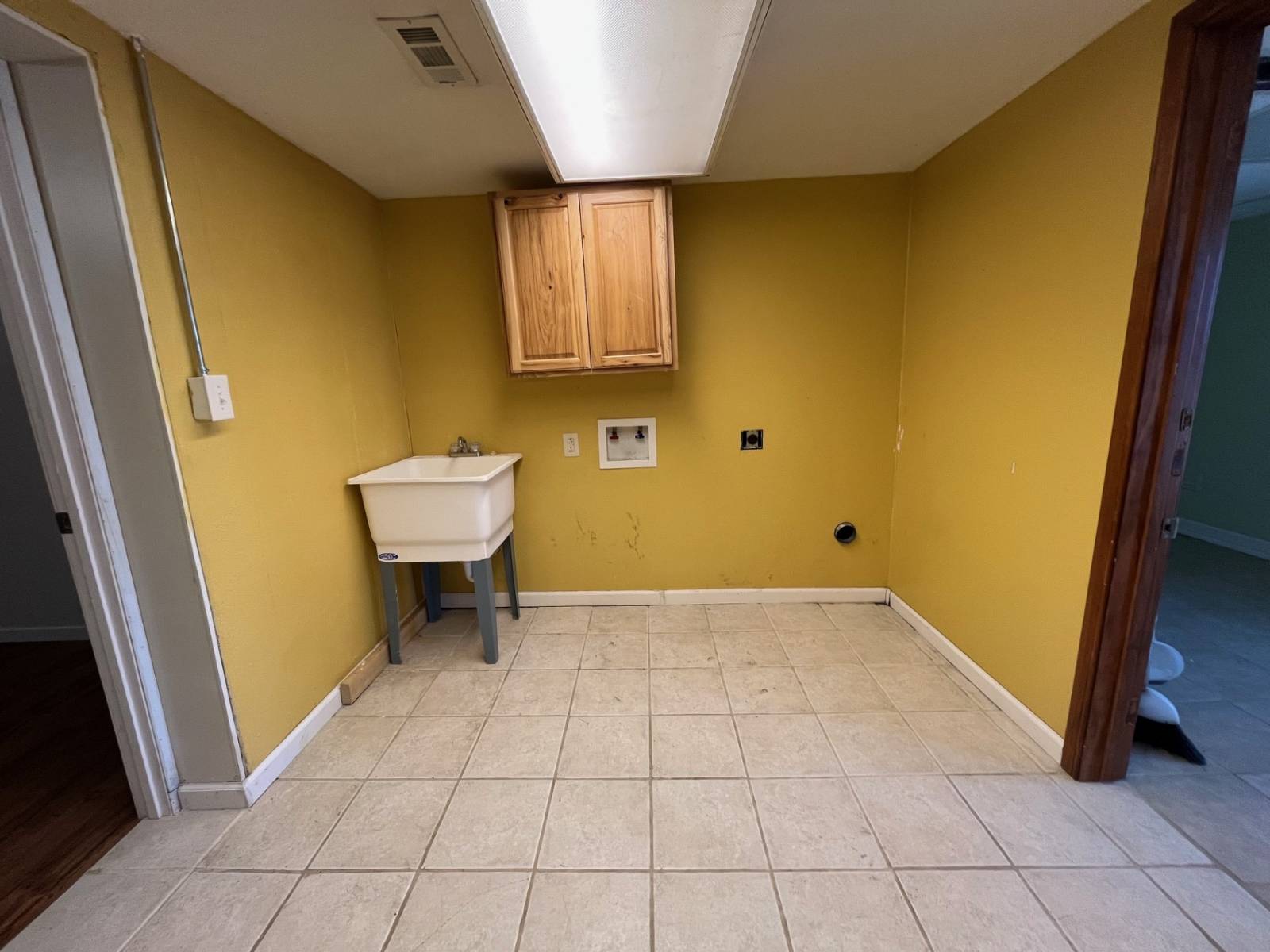 ;
;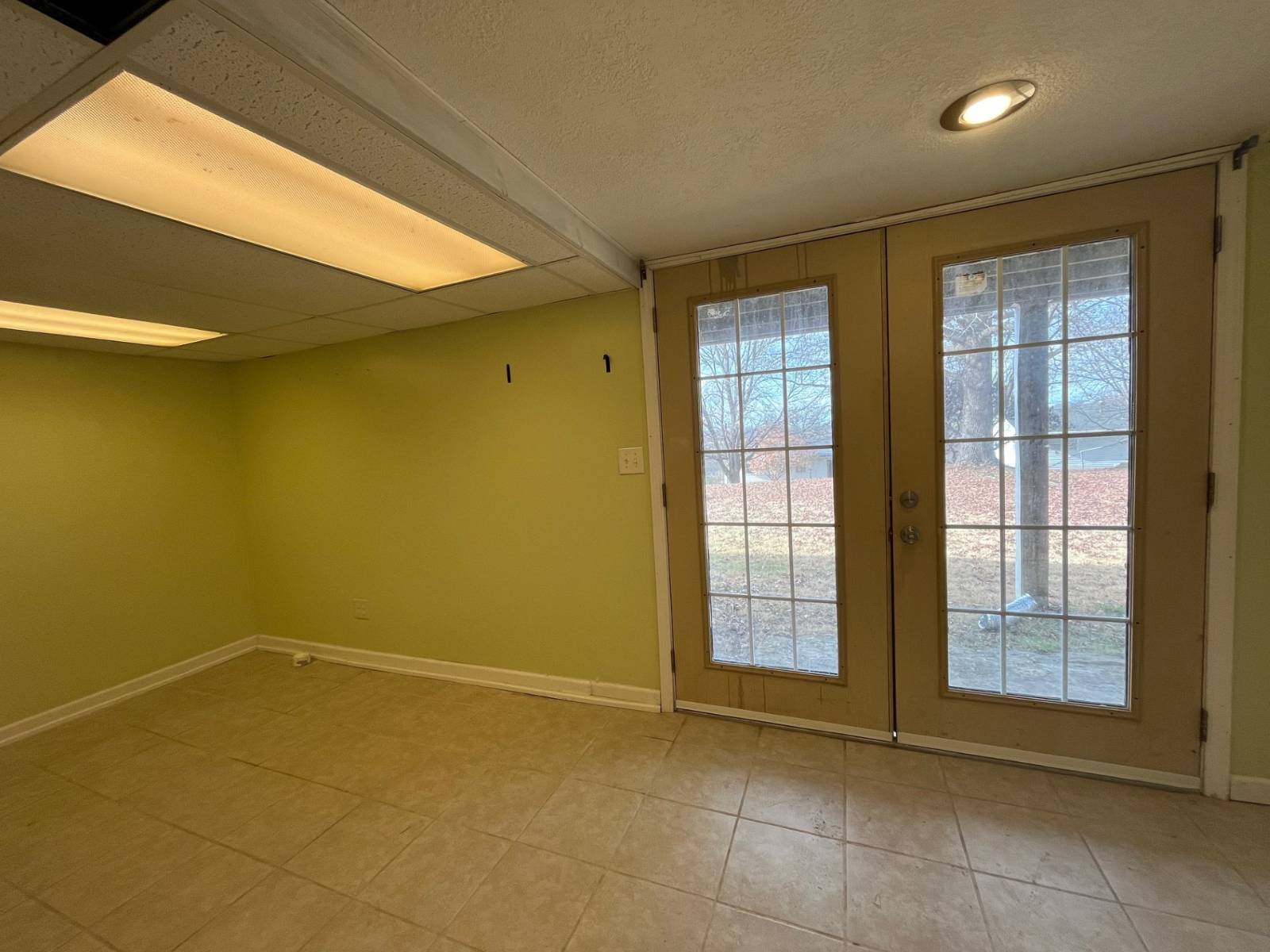 ;
;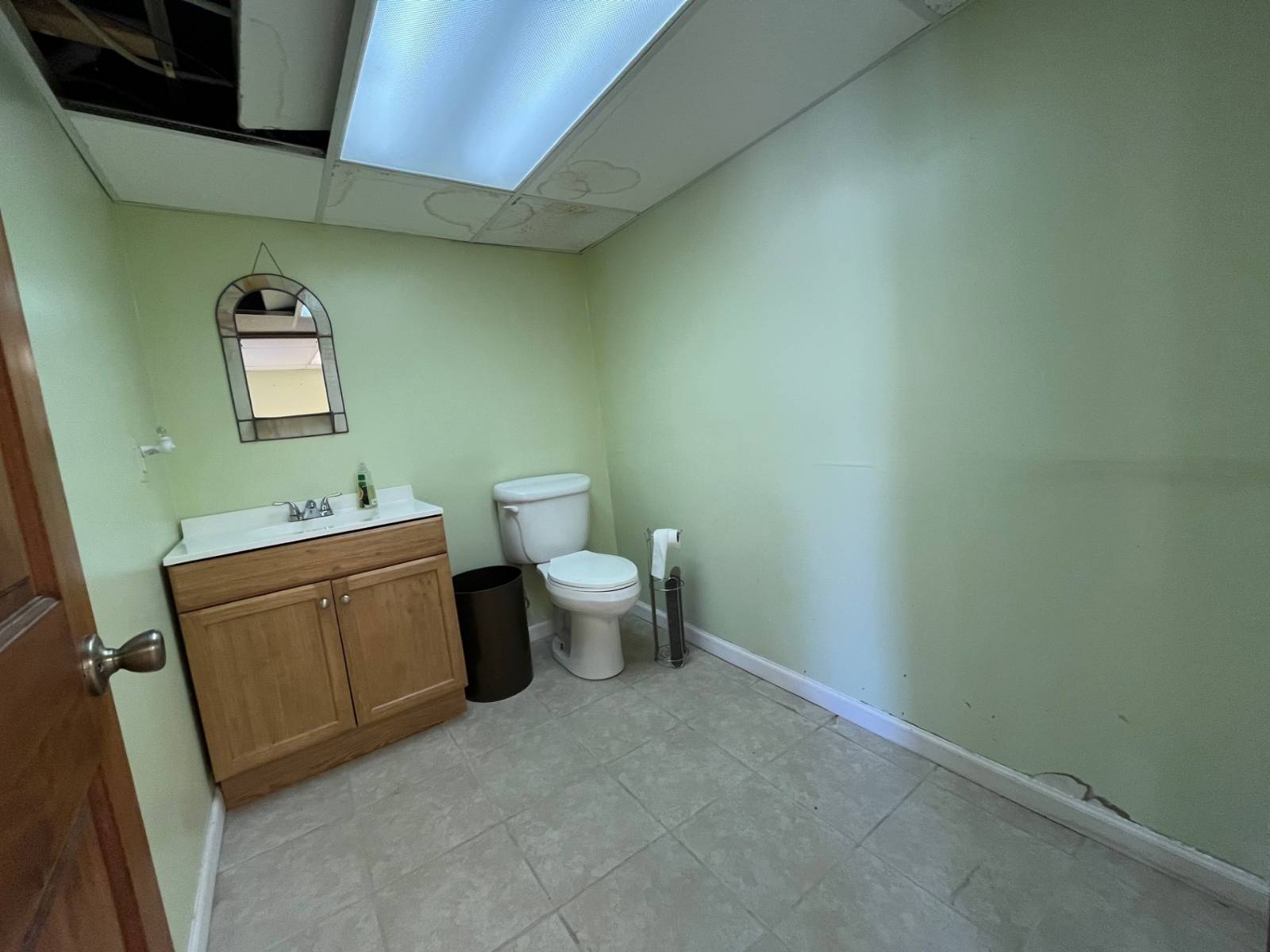 ;
;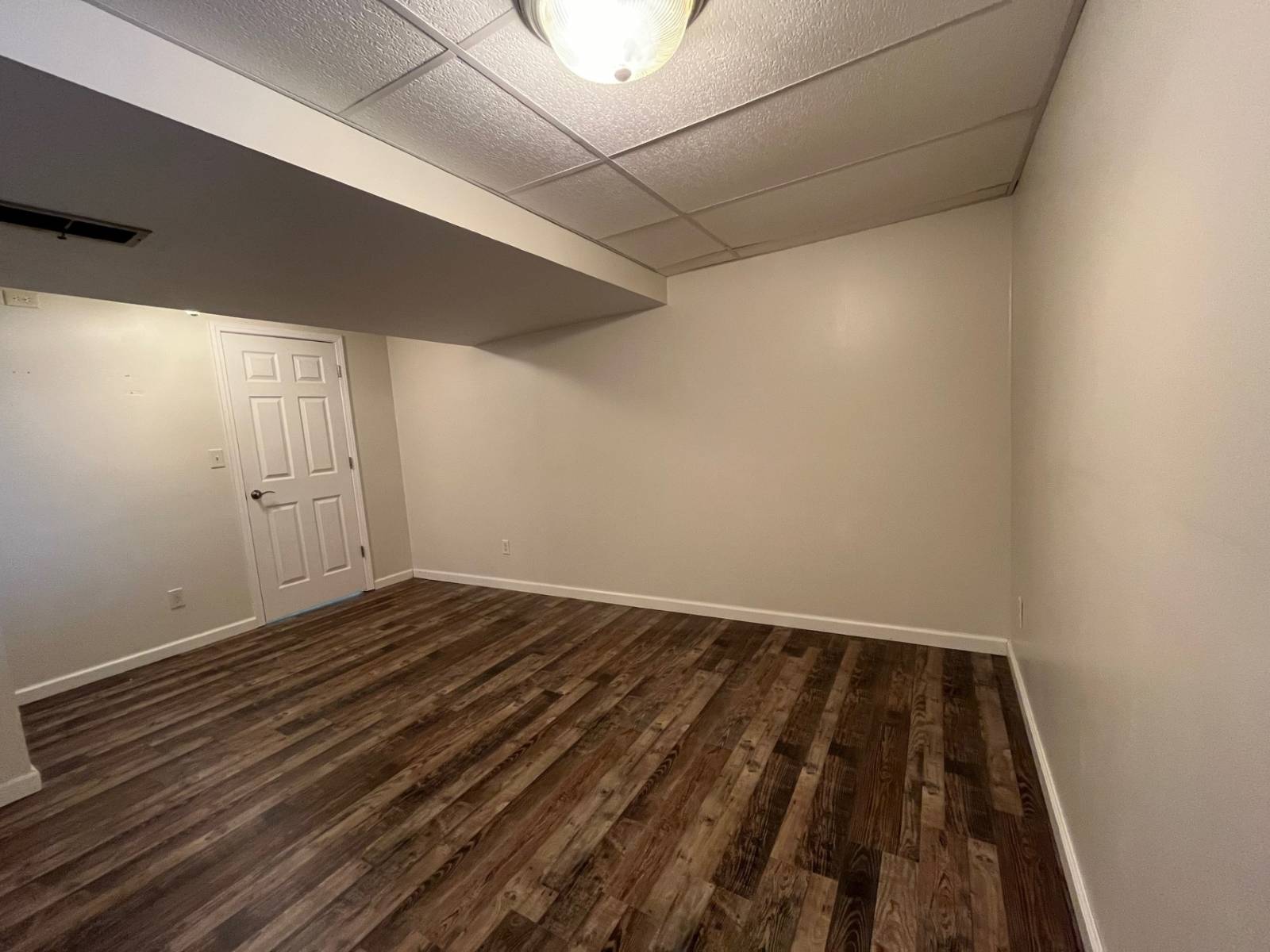 ;
;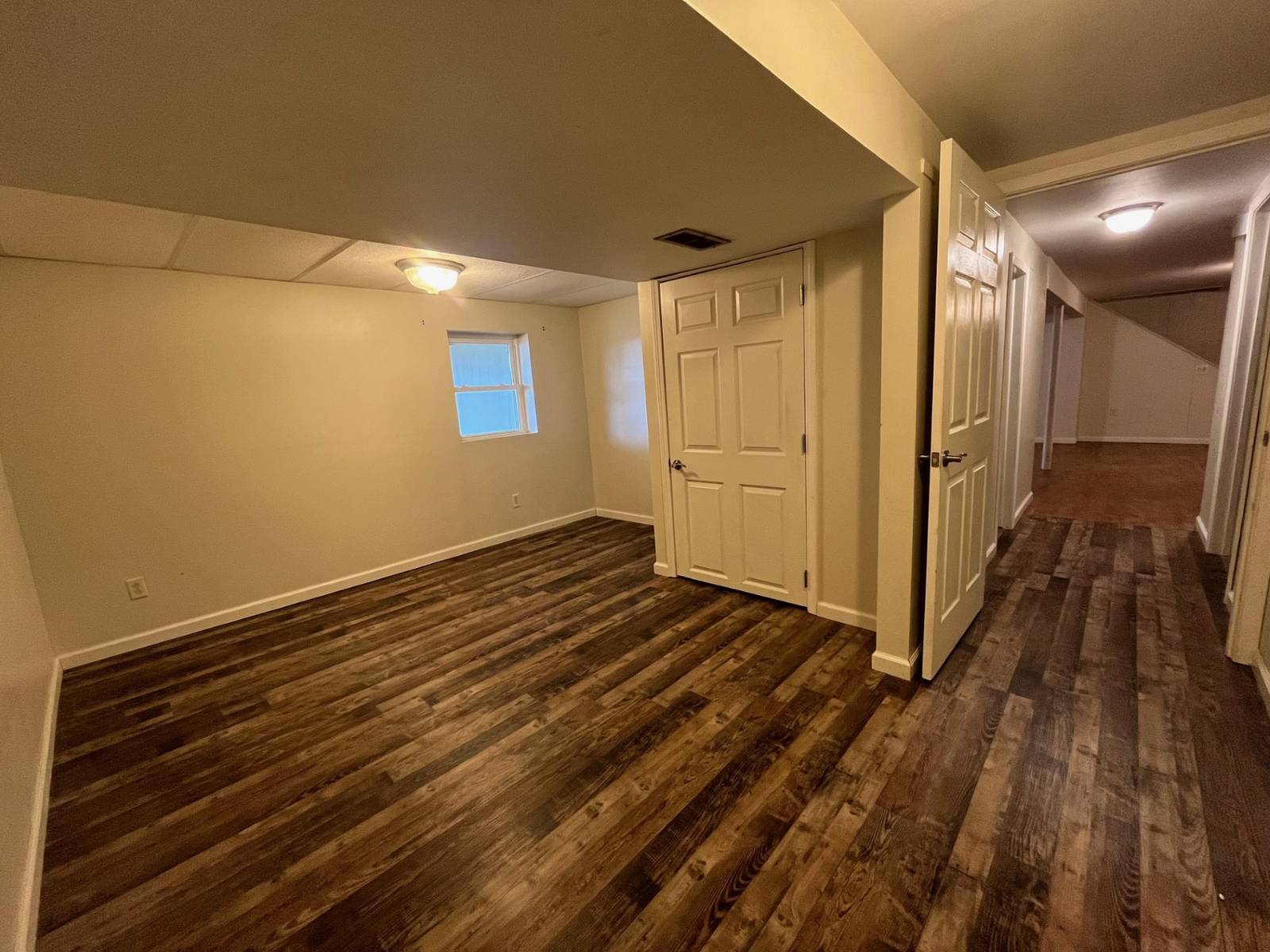 ;
;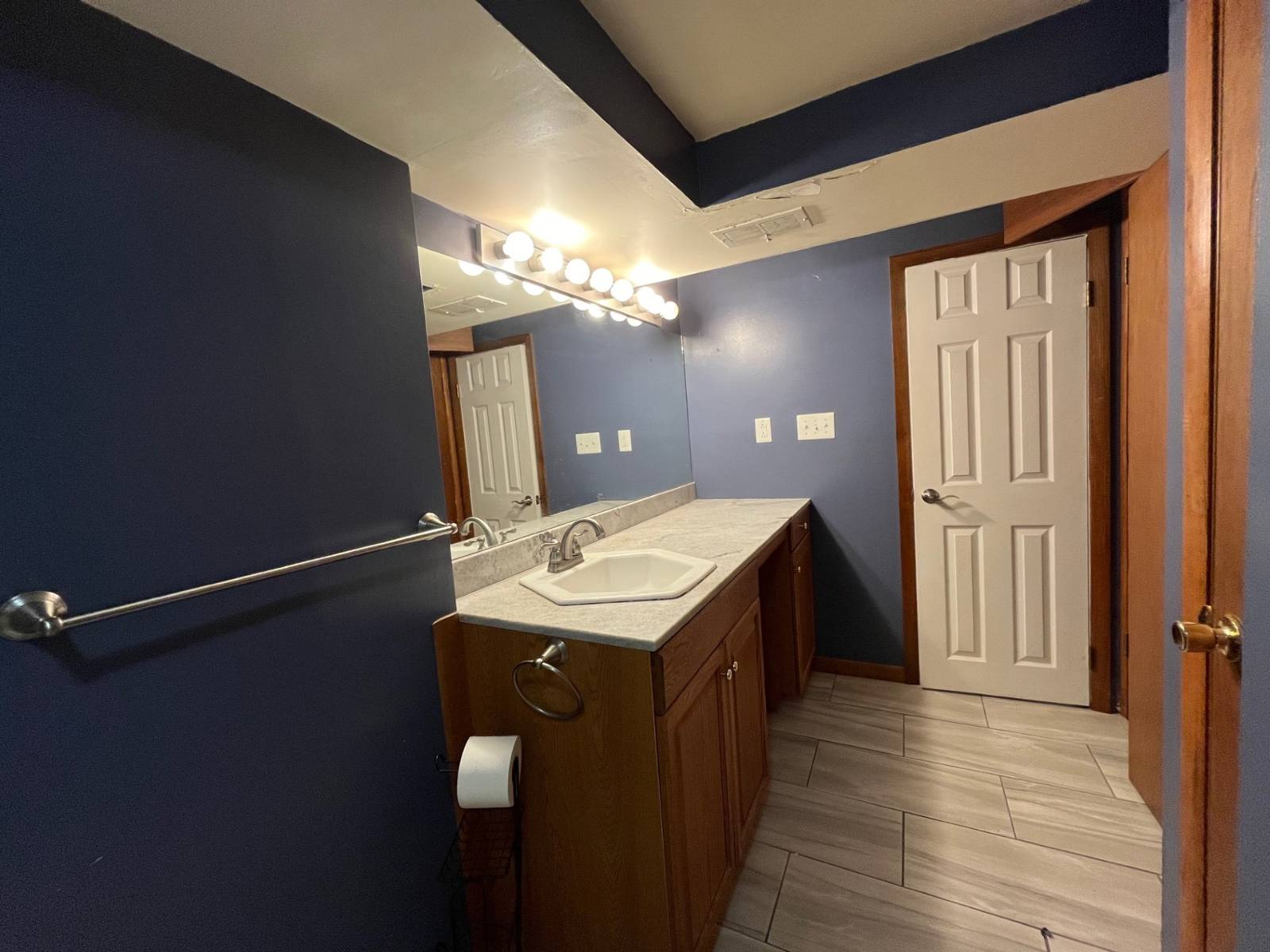 ;
;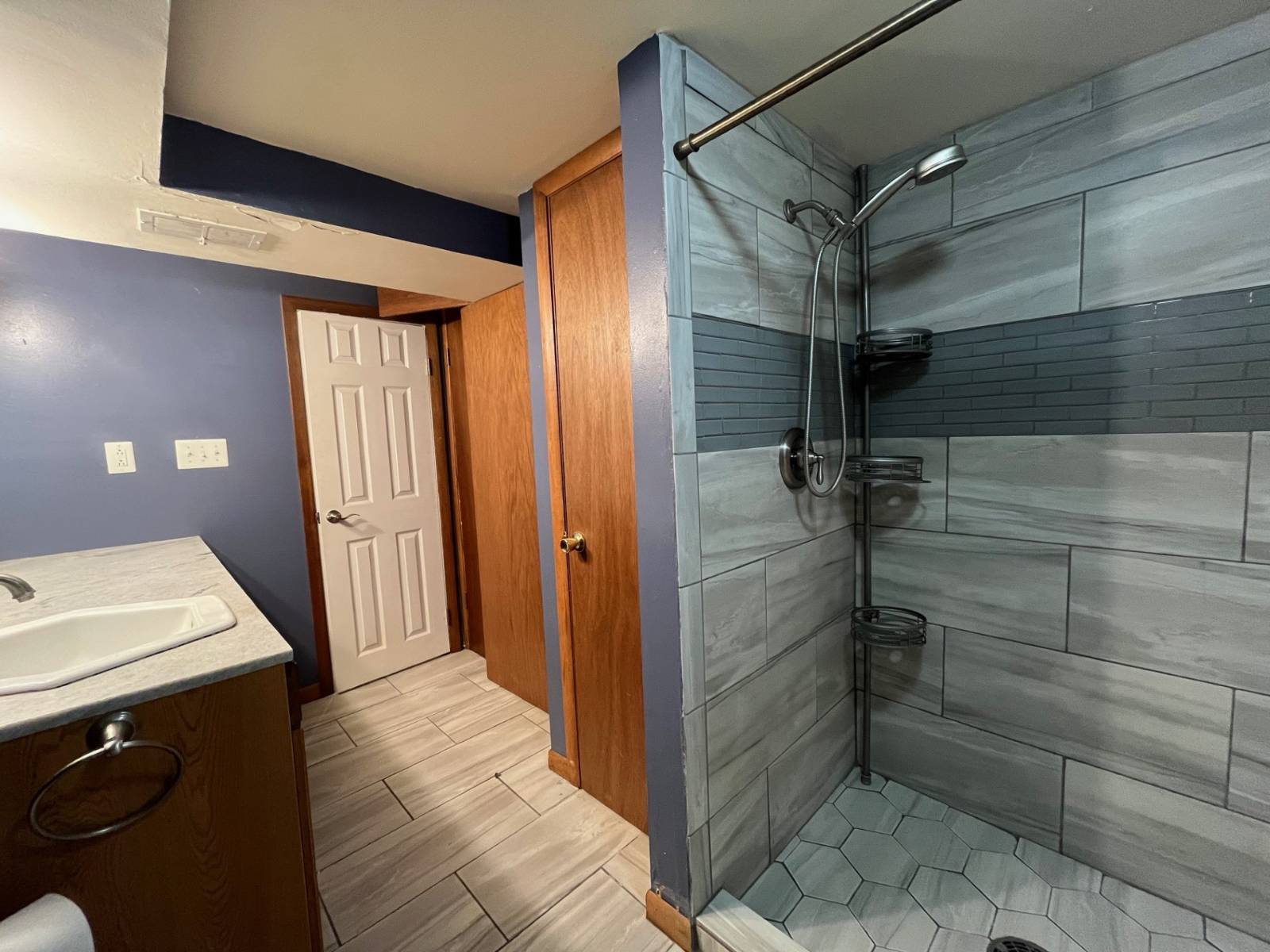 ;
;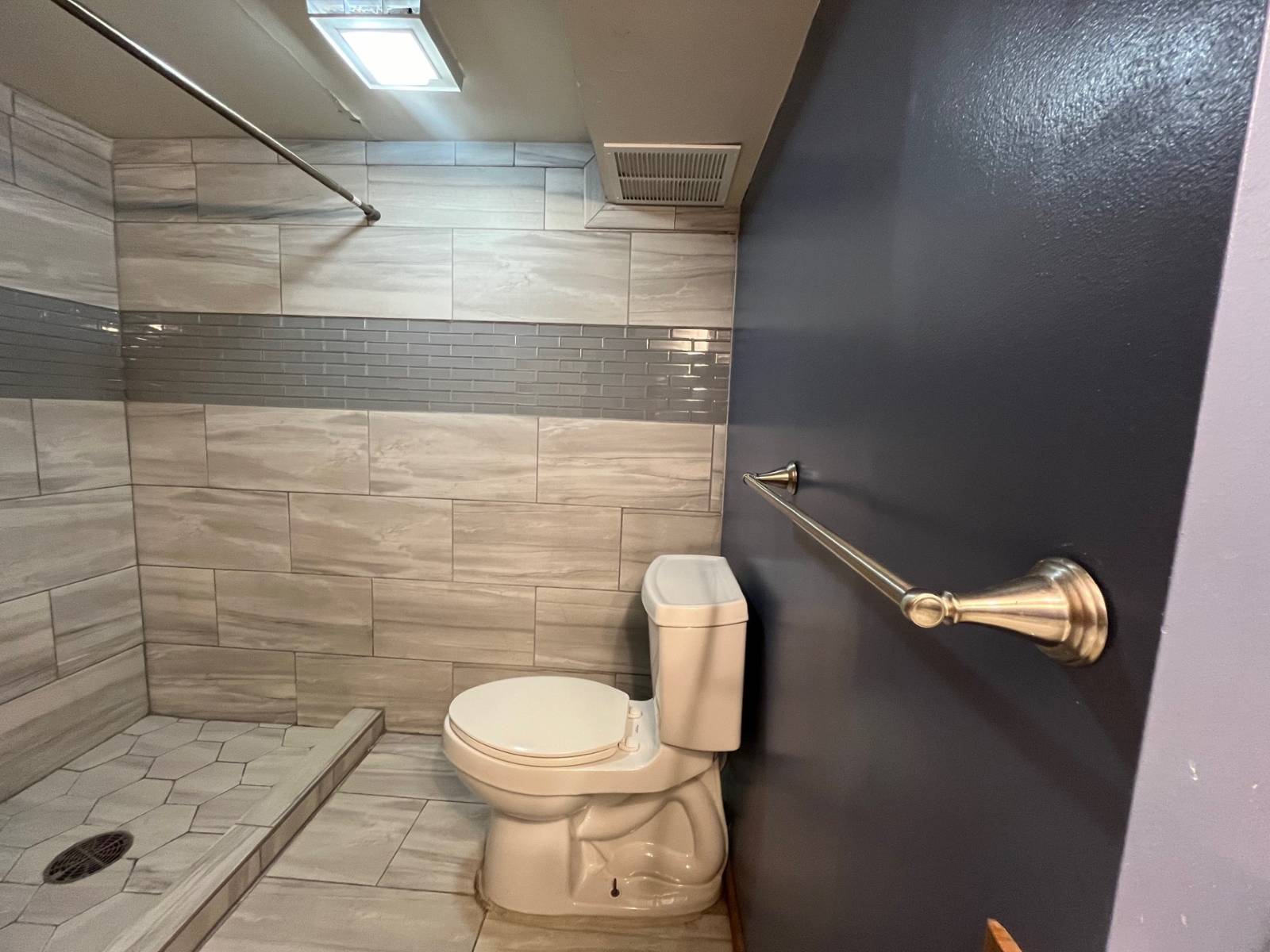 ;
;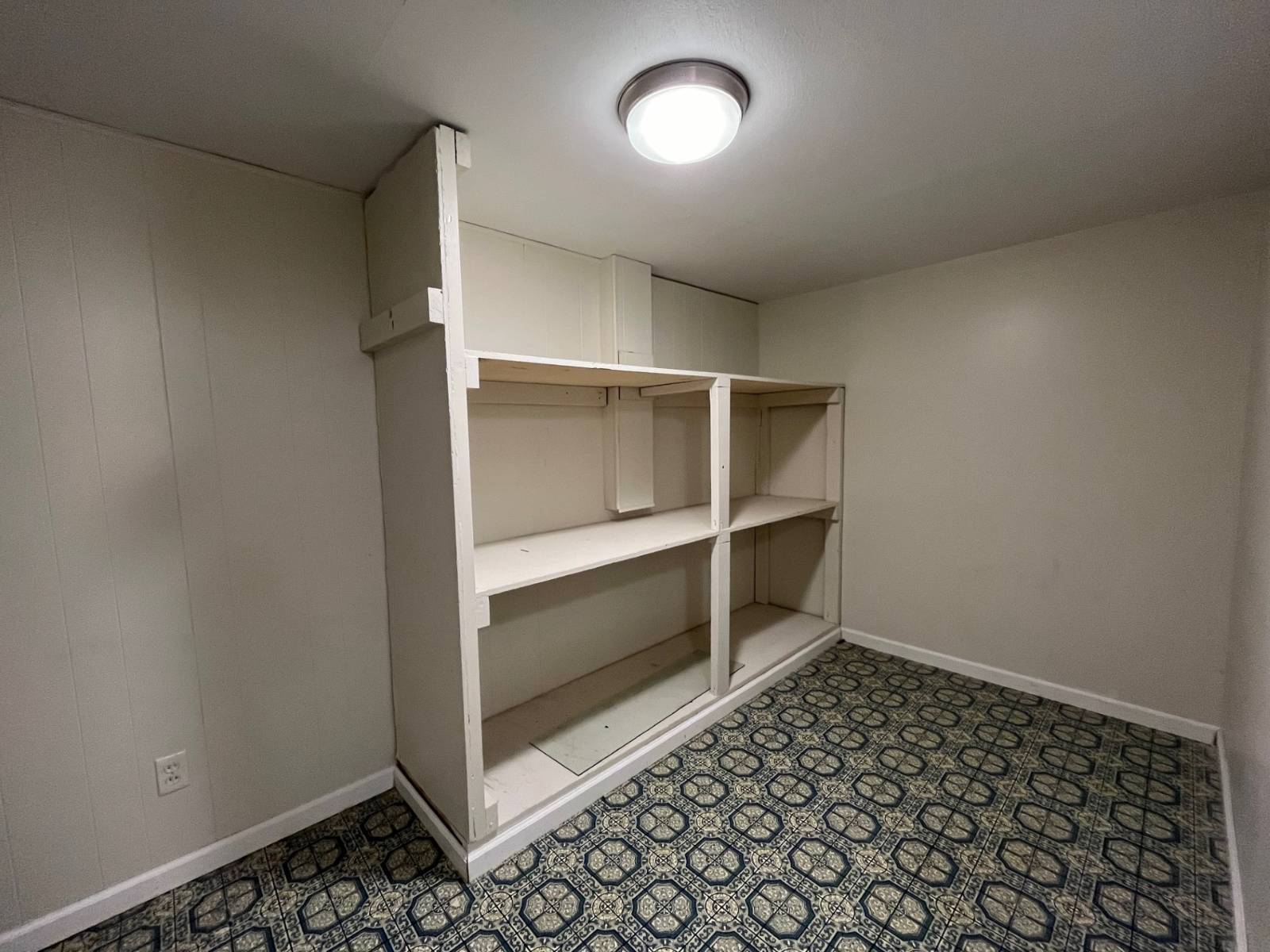 ;
;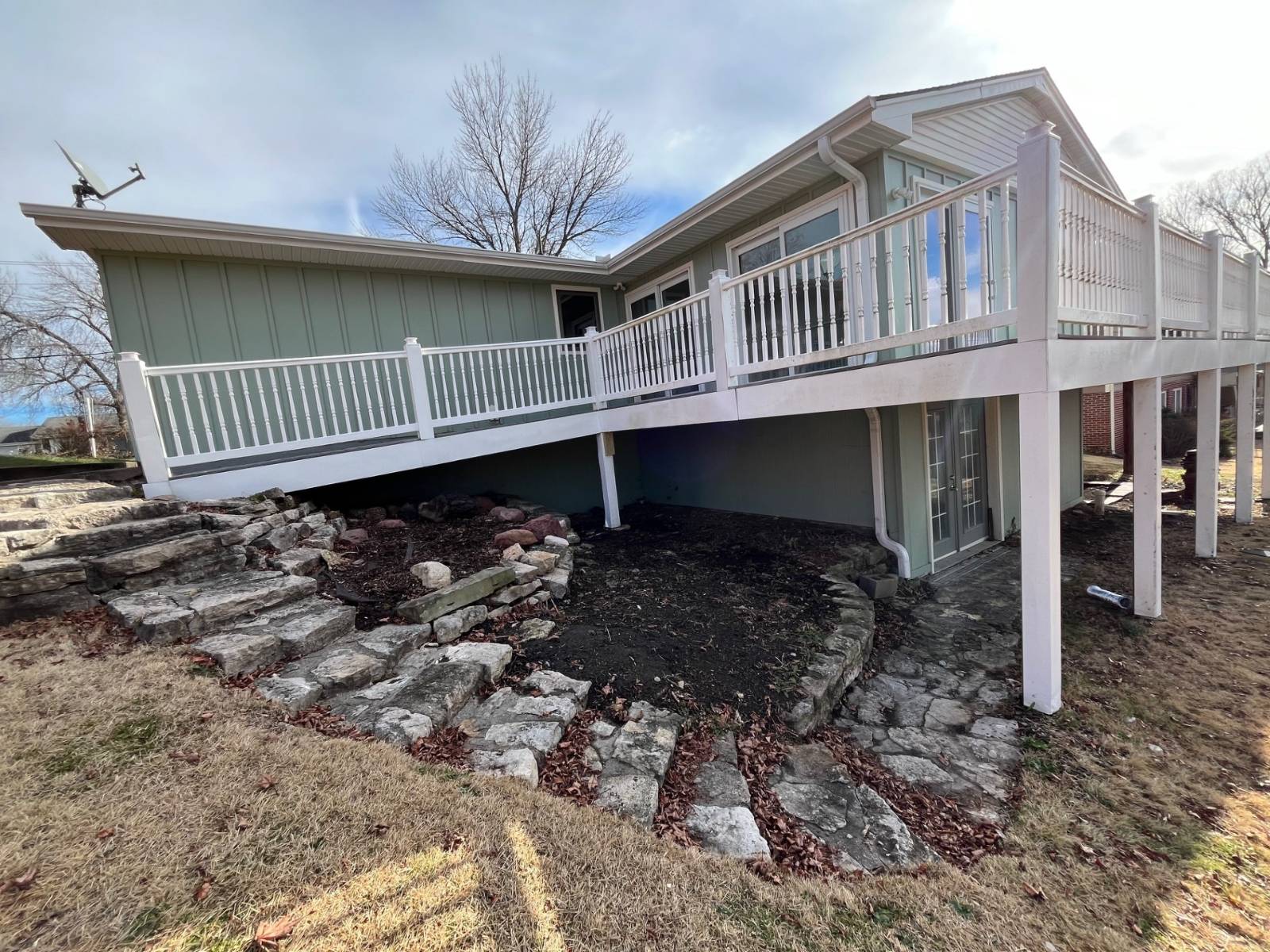 ;
;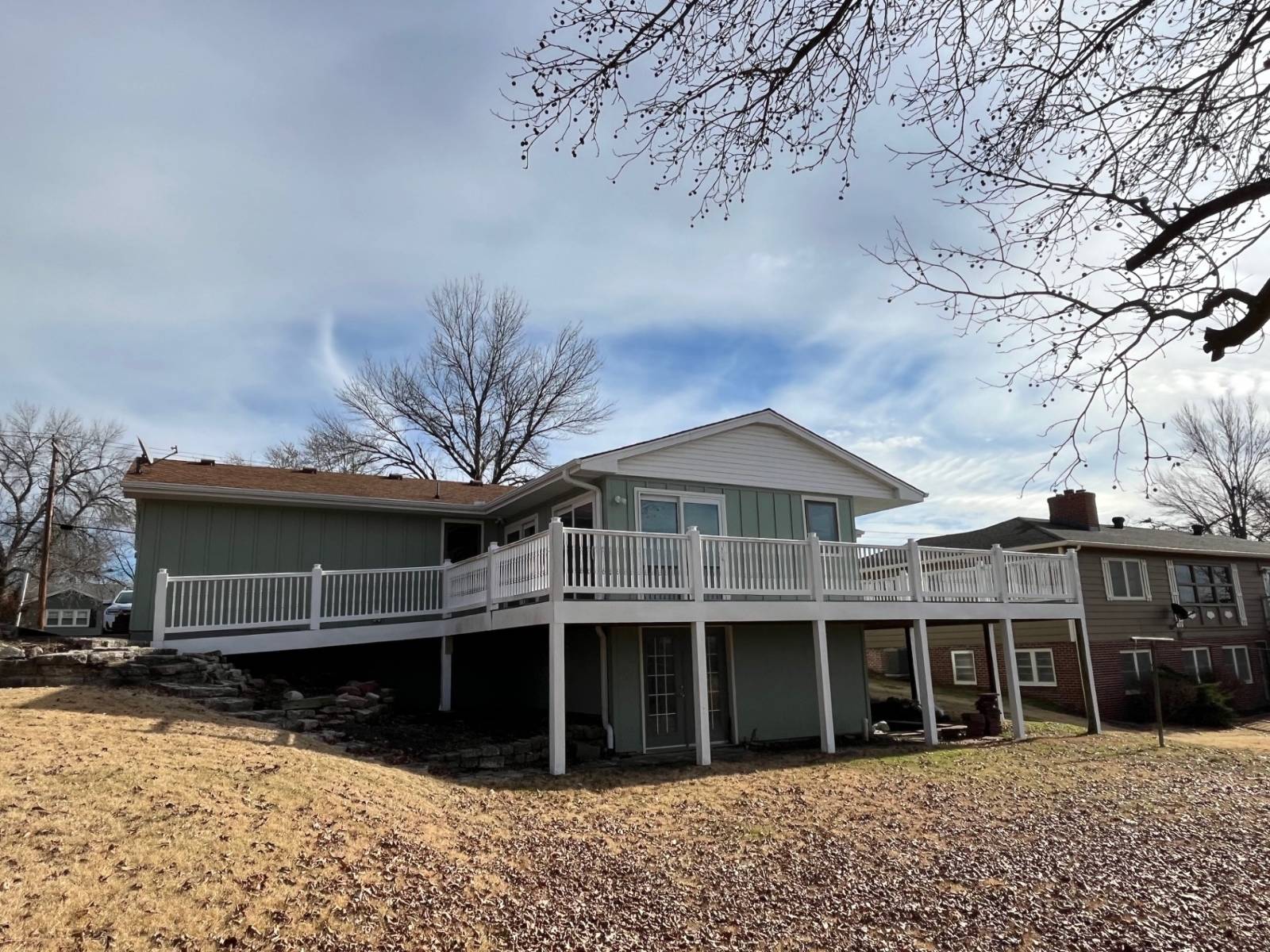 ;
;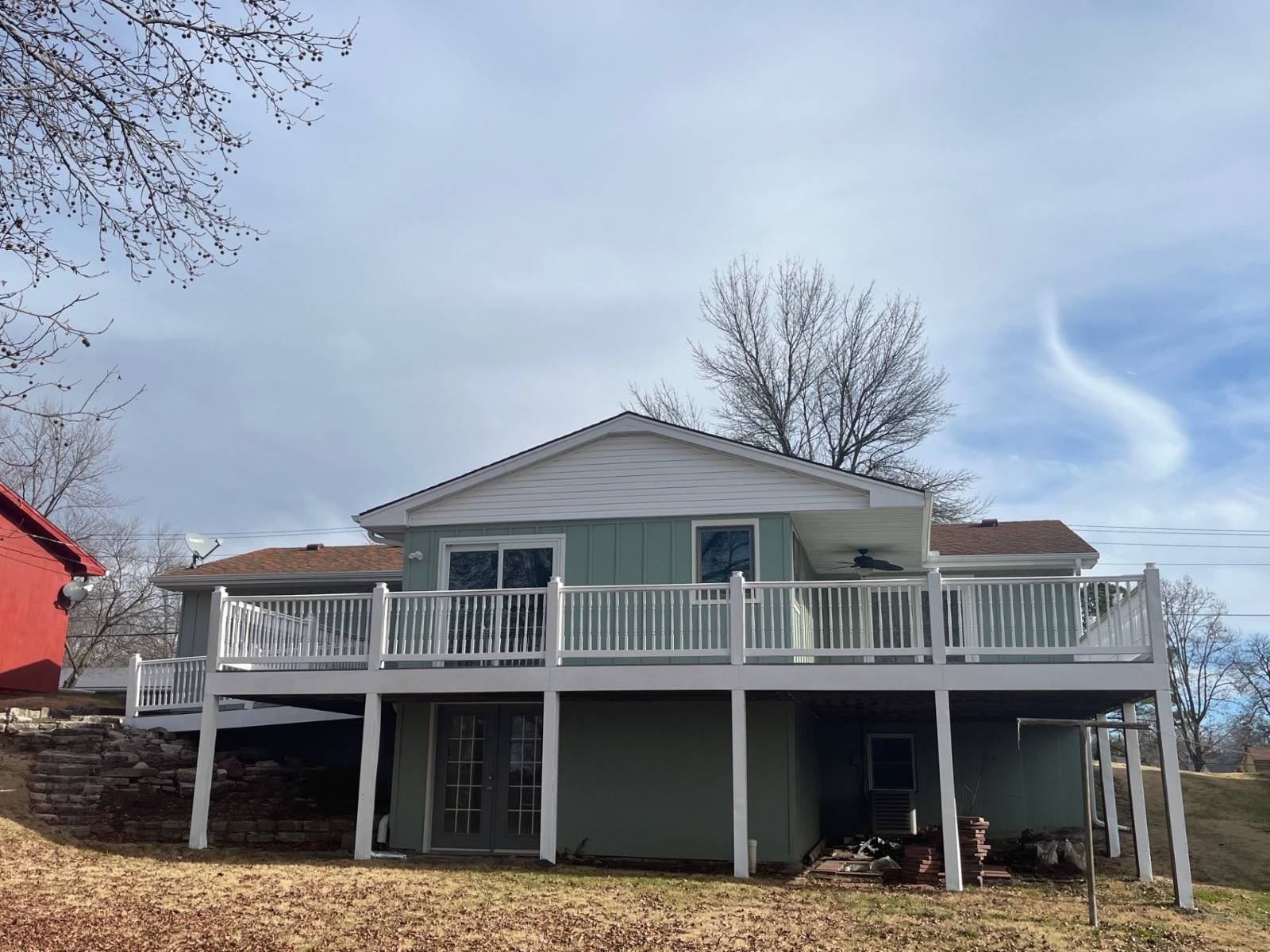 ;
;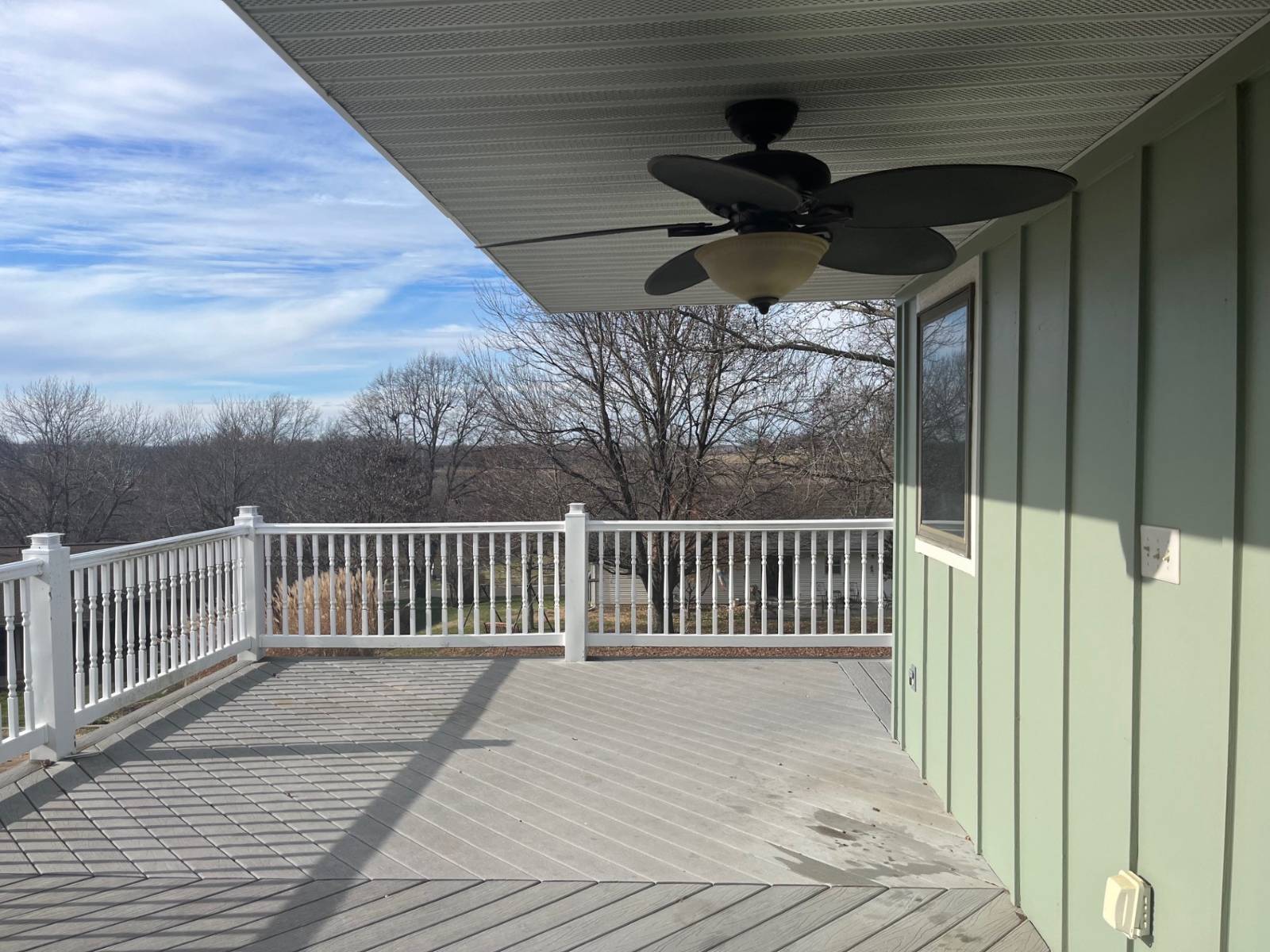 ;
;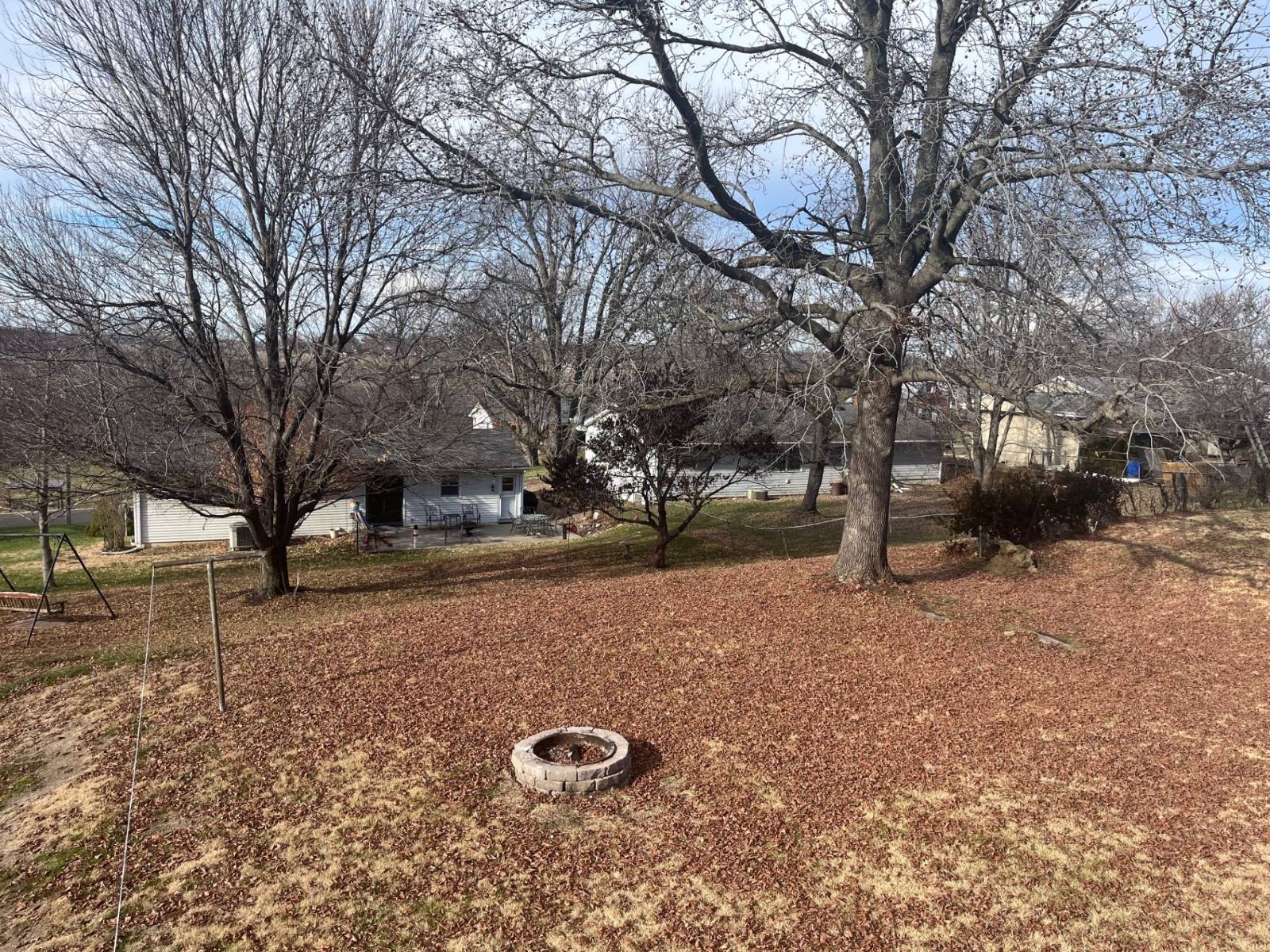 ;
;